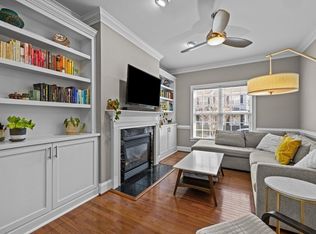Sold for $840,000
$840,000
1209 Harp St, Raleigh, NC 27604
3beds
2,489sqft
Single Family Residence, Residential
Built in 2005
3,484.8 Square Feet Lot
$830,500 Zestimate®
$337/sqft
$3,353 Estimated rent
Home value
$830,500
Estimated sales range
Not available
$3,353/mo
Zestimate® history
Loading...
Owner options
Explore your selling options
What's special
Gorgeous Village at Pilot Mill home! Picture perfect Downtown Home in a park-like setting. Mint condition! Great for entertaining! Open floorplan w/ hardwoods, huge chefs kitchen, granite, gas range, stainless appliances. Fireplace plus amazing bookshelves in LR. Private courtyard. Attached rear entry garage with huge bonus room over garage. Three bedrooms, 3 1/2 baths, private bonus w/ wet bar and full bath. Great location. Easy stroll to dining, shopping and bars! A rare find!
Zillow last checked: 8 hours ago
Listing updated: October 28, 2025 at 01:01am
Listed by:
Ann-Cabell Baum 919-828-0077,
Glenwood Agency, LLC,
Lisa Rose 919-828-0077,
Glenwood Agency, LLC
Bought with:
Ann-Cabell Baum, 224873
Glenwood Agency, LLC
Source: Doorify MLS,MLS#: 10093396
Facts & features
Interior
Bedrooms & bathrooms
- Bedrooms: 3
- Bathrooms: 4
- Full bathrooms: 3
- 1/2 bathrooms: 1
Heating
- Electric, Fireplace(s)
Cooling
- Central Air
Appliances
- Included: Gas Range, Microwave, Refrigerator
- Laundry: Laundry Closet
Features
- Bookcases, Built-in Features, Cathedral Ceiling(s), Ceiling Fan(s), Crown Molding, Double Vanity, Eat-in Kitchen, Granite Counters, High Ceilings, High Speed Internet, Pantry, Walk-In Closet(s), Walk-In Shower
- Flooring: Ceramic Tile, Hardwood
Interior area
- Total structure area: 2,489
- Total interior livable area: 2,489 sqft
- Finished area above ground: 2,489
- Finished area below ground: 0
Property
Parking
- Total spaces: 2
- Parking features: Garage, Garage Faces Rear
- Attached garage spaces: 2
Features
- Levels: Two
- Stories: 2
- Exterior features: Courtyard, Covered Courtyard, Fenced Yard
- Fencing: Brick
- Has view: Yes
Lot
- Size: 3,484 sqft
Details
- Additional structures: Garage(s)
- Parcel number: 0294141
- Special conditions: Standard
Construction
Type & style
- Home type: SingleFamily
- Architectural style: Traditional
- Property subtype: Single Family Residence, Residential
Materials
- HardiPlank Type
- Foundation: Block
- Roof: Shingle
Condition
- New construction: No
- Year built: 2005
Utilities & green energy
- Sewer: Public Sewer
- Water: Public
Community & neighborhood
Community
- Community features: Street Lights
Location
- Region: Raleigh
- Subdivision: Village at Pilot Mill
HOA & financial
HOA
- Has HOA: Yes
- HOA fee: $429 quarterly
- Services included: Maintenance Grounds
Price history
| Date | Event | Price |
|---|---|---|
| 7/16/2025 | Sold | $840,000-0.6%$337/sqft |
Source: | ||
| 5/20/2025 | Pending sale | $845,000$339/sqft |
Source: | ||
| 5/2/2025 | Listed for sale | $845,000+69%$339/sqft |
Source: | ||
| 11/17/2017 | Sold | $500,000-2%$201/sqft |
Source: | ||
| 10/11/2017 | Pending sale | $510,000$205/sqft |
Source: Fonville Morisey/Stonehenge Sales Office #2149957 Report a problem | ||
Public tax history
| Year | Property taxes | Tax assessment |
|---|---|---|
| 2025 | $6,779 +0.4% | $775,023 |
| 2024 | $6,751 +13% | $775,023 +41.9% |
| 2023 | $5,975 +7.6% | $546,360 |
Find assessor info on the county website
Neighborhood: Mordecai
Nearby schools
GreatSchools rating
- 4/10Conn ElementaryGrades: PK-5Distance: 0.8 mi
- 6/10Oberlin Middle SchoolGrades: 6-8Distance: 1.7 mi
- 7/10Needham Broughton HighGrades: 9-12Distance: 1 mi
Schools provided by the listing agent
- Elementary: Wake - Conn
- Middle: Wake - Oberlin
- High: Wake - Broughton
Source: Doorify MLS. This data may not be complete. We recommend contacting the local school district to confirm school assignments for this home.
Get a cash offer in 3 minutes
Find out how much your home could sell for in as little as 3 minutes with a no-obligation cash offer.
Estimated market value$830,500
Get a cash offer in 3 minutes
Find out how much your home could sell for in as little as 3 minutes with a no-obligation cash offer.
Estimated market value
$830,500
