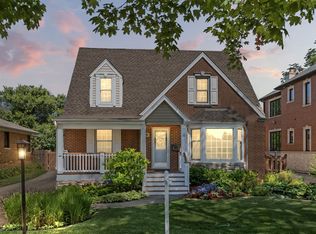YOUR Proposed New Construction Home! This long time community member and renowned builder has over 40 happy families enjoying his exceptional work. Every bedroom has a bath, every room has custom decorative wood trim, every fixture, every appliance=high end; every sq ft of the 4000+ is quality and every body who looks at the plans will want to make it their own CUSTOM residence. Note: the front parlor is a flex room, can be a study(most popular); living room or even a 1st flr bedroom:~) Please see features sheet. Possible end of September possession.NOTE: This is the pre construction price. When the roof goes on, the price goes up!
This property is off market, which means it's not currently listed for sale or rent on Zillow. This may be different from what's available on other websites or public sources.
