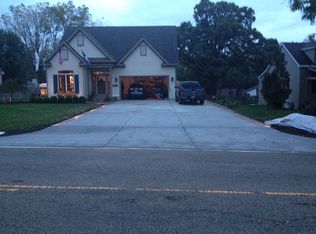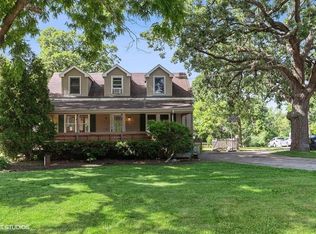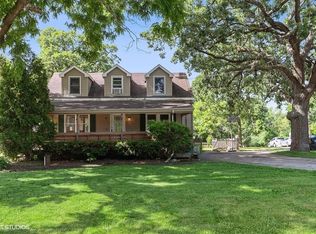View our 3D visual tour and walk through in real time from your smart device or pc!! This may be the most pristine home we have listed and jam packed with amenities. 1st floor Master w/ private bath features double sink, whirlpool tub & seperate shower. The main floor features an open floor plan with a stunning custom kitchen featuring beautiful granite countertops, Kohler farm sink, new high end appliance package and cherry hardwood floors. The greatroom is a must see with soaring custom ceilings and access to your completly fenced back yard and 2 stamped pations. On the 2nd floor you will find the 2 additional bed rooms and a well appointed full bath. basement witAll wil surely love teh finished basement offering loads of additional living space. I am sure everyone will enjoy the theater room complete with fireplace. Other rooms in the finished lower level include a spacious game room as well as a large warm and cozy rec room. The garage is attached and has an epoxy floor. Tons of parking on the huge concrete drive with side apron for boat or RV. You will not find a cleaner, more nicely appointed home at this price point. Yep, it even has a new roof.
This property is off market, which means it's not currently listed for sale or rent on Zillow. This may be different from what's available on other websites or public sources.


