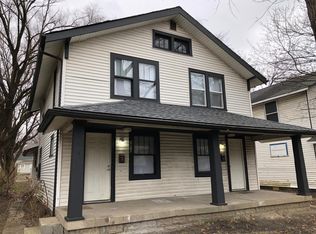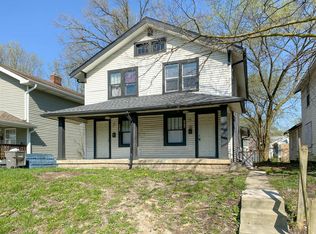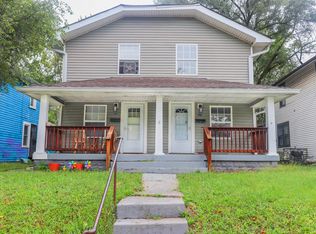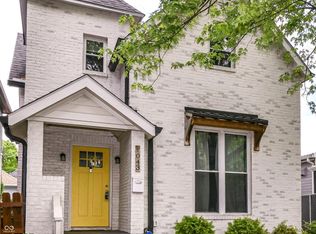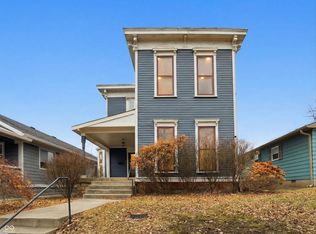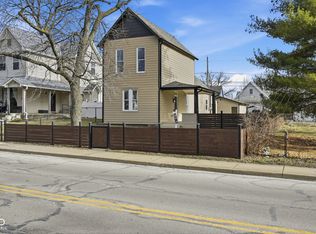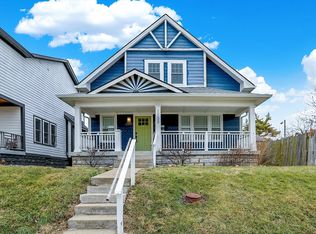DOWN PAYMENT GRANT AVAILABLE! Own a newly updated modern gem in highly sought-after Near Eastside/BROOKSIDE Area! This 4-BEDROOM, 3-Bath home had been professionally gutted and updated to perfection with HIGH-END FINISHES, this home is a true masterpiece of design and craftsmanship. Enter into an open concept, hardwoods, fireplace, beautifully designed kitchen on the main level but wait until you see the the LUXURIOUS OWNER'S SUITE upstairs! The suite is offering cathedral ceilings, abundant natural light, and a spacious walk-in closet. The en-suite bathroom is a showstopper, complete with double vanities, a walk-in shower with high-end finishes, and a SPA-LIKE FEEL that will make you never want to leave. The private backyard offers a large wood deck, tranquil space ideal for entertaining or enjoying a quiet moment. Conveniently located just minutes from downtown, 2 blocks away from the park and easy access to dining, shopping, entertainment, and major highways.
Active
$369,999
1209 N Rural St, Indianapolis, IN 46201
4beds
2,642sqft
Est.:
Residential, Single Family Residence
Built in 1926
6,098.4 Square Feet Lot
$-- Zestimate®
$140/sqft
$-- HOA
What's special
Newly updated modern gemLarge wood deckOpen conceptDouble vanitiesSpa-like feelCathedral ceilingsAbundant natural light
- 4 days |
- 512 |
- 24 |
Zillow last checked: 8 hours ago
Listing updated: January 23, 2026 at 02:17pm
Listing Provided by:
Jessica Rohlman 317-496-7843,
CENTURY 21 Scheetz
Source: MIBOR as distributed by MLS GRID,MLS#: 22080780
Tour with a local agent
Facts & features
Interior
Bedrooms & bathrooms
- Bedrooms: 4
- Bathrooms: 3
- Full bathrooms: 2
- 1/2 bathrooms: 1
- Main level bathrooms: 1
- Main level bedrooms: 1
Primary bedroom
- Level: Upper
- Area: 375 Square Feet
- Dimensions: 25x15
Bedroom 2
- Level: Upper
- Area: 168 Square Feet
- Dimensions: 14x12
Bedroom 3
- Level: Upper
- Area: 154 Square Feet
- Dimensions: 14x11
Bedroom 4
- Level: Main
- Area: 143 Square Feet
- Dimensions: 13x11
Dining room
- Level: Main
- Area: 120 Square Feet
- Dimensions: 10x12
Kitchen
- Level: Main
- Area: 234 Square Feet
- Dimensions: 13x18
Living room
- Level: Main
- Area: 350 Square Feet
- Dimensions: 14x25
Heating
- Forced Air, Natural Gas
Cooling
- Central Air
Appliances
- Included: Electric Cooktop, Dishwasher, Disposal, Electric Water Heater
- Laundry: Upper Level
Features
- Attic Access, Hardwood Floors, Eat-in Kitchen, Kitchen Island
- Flooring: Hardwood
- Has basement: No
- Attic: Access Only
- Number of fireplaces: 1
- Fireplace features: Electric, Living Room
Interior area
- Total structure area: 2,642
- Total interior livable area: 2,642 sqft
Property
Parking
- Total spaces: 2
- Parking features: Detached, Garage Door Opener
- Garage spaces: 2
- Details: Garage Parking Other(Finished Garage)
Features
- Levels: Two
- Stories: 2
- Patio & porch: Deck, Porch
- Fencing: Fenced,Privacy
Lot
- Size: 6,098.4 Square Feet
- Features: Not In Subdivision
Details
- Parcel number: 490732193115000101
- Horse amenities: None
Construction
Type & style
- Home type: SingleFamily
- Architectural style: Traditional
- Property subtype: Residential, Single Family Residence
Materials
- Cement Siding
- Foundation: Block
Condition
- New construction: No
- Year built: 1926
Utilities & green energy
- Water: Public
Community & HOA
Community
- Security: Security System
- Subdivision: Vajens Subdivision
HOA
- Has HOA: No
Location
- Region: Indianapolis
Financial & listing details
- Price per square foot: $140/sqft
- Tax assessed value: $332,000
- Annual tax amount: $3,820
- Date on market: 1/20/2026
- Cumulative days on market: 6 days
Estimated market value
Not available
Estimated sales range
Not available
Not available
Price history
Price history
| Date | Event | Price |
|---|---|---|
| 1/20/2026 | Listed for sale | $369,999-2.6%$140/sqft |
Source: | ||
| 9/14/2025 | Listing removed | $379,900$144/sqft |
Source: | ||
| 8/26/2025 | Listed for sale | $379,900-1.3%$144/sqft |
Source: | ||
| 8/7/2025 | Listing removed | $384,900$146/sqft |
Source: | ||
| 6/4/2025 | Price change | $384,9000%$146/sqft |
Source: | ||
Public tax history
Public tax history
| Year | Property taxes | Tax assessment |
|---|---|---|
| 2024 | $3,882 +562.2% | $332,000 +1.8% |
| 2023 | $586 -59.5% | $326,100 +318.1% |
| 2022 | $1,446 +33.7% | $78,000 +24.4% |
Find assessor info on the county website
BuyAbility℠ payment
Est. payment
$2,194/mo
Principal & interest
$1769
Property taxes
$296
Home insurance
$129
Climate risks
Neighborhood: Near Eastside
Nearby schools
GreatSchools rating
- 4/10Brookside School 54Grades: PK-6Distance: 0.2 mi
- 3/10Francis W. Parker School 56Grades: PK-8Distance: 1.6 mi
- 1/10Arsenal Technical High SchoolGrades: 9-12Distance: 1.1 mi
