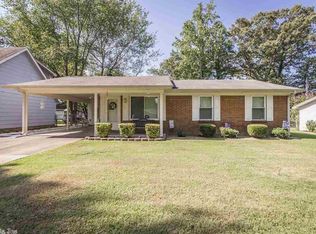This beautiful renovated & freshly painted home has 3 bd/2 baths. This home is perfect for you! On the main level there is the master bdr & a walk in closet. New laminate flooring, new outside siding, new insulated windows & new doors. In the kitchen there is a new stove, dishwasher, microwave, & granite counter tops & an awesome double granite sink. The backyard is perfect for entertaining, the above ground pool conveys. The storage building has power ran to it perfect for any DIY project.
This property is off market, which means it's not currently listed for sale or rent on Zillow. This may be different from what's available on other websites or public sources.
