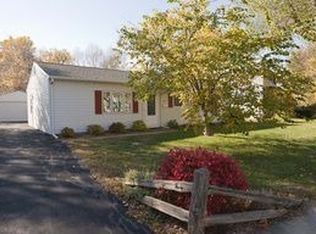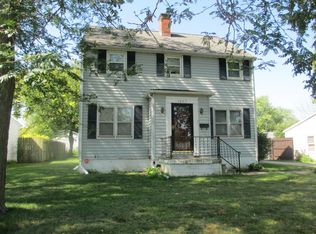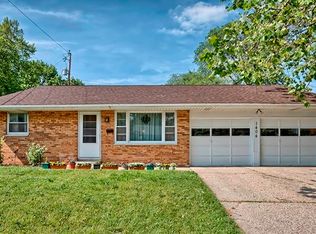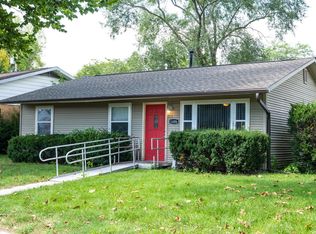Don't miss this way above average ranch. New roof, remodeled oak kitchen, doors to deck, updated bath with pedestal sink and tiling, replacement windows, arched doorways, steel siding and more. Convenient side door enters to mud/utility room. Pre-inspected, no inspection contingencies.
This property is off market, which means it's not currently listed for sale or rent on Zillow. This may be different from what's available on other websites or public sources.



