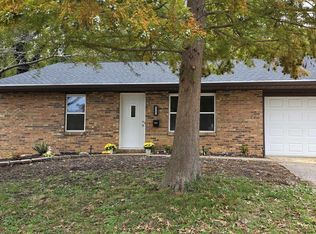This home boasts location and has been recently remodeled. Vivint security system with doorbell camera as well as a secondary camera overlooking the spacious back yard. Professionally painted interior and exterior. Brand new Trex composite deck and railings overlooking all new landscaping leading to a custom built stone path to the fire pit area all enclosed in the horizontal slat fence with string lighting. Off the edge of the yard sits a large shed with electricity and work station. A newly remodeled kitchen with Cardell Concepts kitchen cabinets, ceramic farmhouse sink and beautiful countertops. Newer Samsung four-door bottom mount refrigerator, Bosch dishwasher and Samsung convection slide-in smooth top range. Both bathrooms have been recently remodeled. Newer luxury vinyl plank flooring downstairs in the living room and master bedroom with huge walk-in closet.
This property is off market, which means it's not currently listed for sale or rent on Zillow. This may be different from what's available on other websites or public sources.

