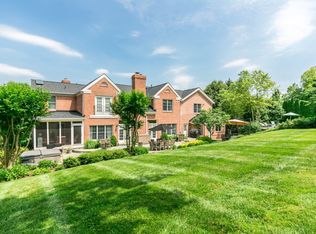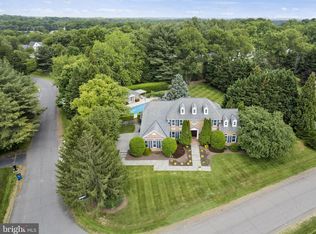Sold for $1,495,000
$1,495,000
1209 Tottenham Ct, Reston, VA 20194
5beds
4,784sqft
Single Family Residence
Built in 1993
0.8 Acres Lot
$1,648,300 Zestimate®
$313/sqft
$6,795 Estimated rent
Home value
$1,648,300
$1.57M - $1.75M
$6,795/mo
Zestimate® history
Loading...
Owner options
Explore your selling options
What's special
Welcome to your new home—a grand and elegant single-family residence nestled on a corner lot, boasting a spacious flat (fenced!) backyard enveloped in privacy thanks to mature landscaping. The two-car sideload garage not only enhances the curb appeal but also provides convenient access. Step inside from the garage into a well-designed space that doubles as a laundry room and mudroom, seamlessly connecting to the kitchen and family room. As you enter the stunning two-story foyer, you're greeted by an office on the right, featuring transoms above the double doors. To the left, the formal living room beckons with high ceilings and an open layout to the dining room. Hardwood floors grace both the main and upper levels, adding warmth and sophistication. The updated kitchen, adorned with white cabinets, granite counters, and stainless steel appliances, seamlessly flows into a spacious family room with a charming fireplace. Plantation shutters adorn the windows across the kitchen and family room, opening onto the deck and private yard. Upstairs, discover four bedrooms, including one en-suite, and an expansive primary suite with a sitting room. The primary bath has been tastefully updated, featuring a large walk-in shower and a relaxing sitting tub. The walk-up lower level presents a generously sized bedroom, an additional bonus room, a full bath, and ample storage. A large rec room with a wet bar completes this versatile space. This home falls within the prestigious Langley High School district and boasts upgraded windows and a replaced roof. The kitchen and primary bath have been tastefully updated, and kitchen appliances have been replaced. With one newer HVAC unit, this five-bedroom, four-and-a-half-bathroom residence offers comfort and style. Three full baths grace the upper level, complemented by an additional full bath on the lower level and a convenient powder room on the main level. Welcome to a 5 bed, 4 1/2 bath haven that effortlessly combines elegance with modern functionality.Lovely home in a quiet enclave of estate homes. Recently updated w/ fresh paint/light fixtures/appliances. So many special features: hardwood flooring on both upper levels, kitchen with granite/stainless/plantation shutters, open to family room, large deck overlooking flat fenced rear yard. Upper level with HUGE master suite, 3 baths up! Lower level w/ full bath and bedroom.
Zillow last checked: 8 hours ago
Listing updated: February 13, 2024 at 07:55am
Listed by:
Nikki Ryan 703-615-2663,
Real Broker, LLC,
Co-Listing Team: The Busy Blondes, Co-Listing Agent: Annie L Cefaratti 202-841-7601,
Real Broker, LLC
Bought with:
Kathleen Hubbard, 0225197375
Samson Properties
Source: Bright MLS,MLS#: VAFX2158246
Facts & features
Interior
Bedrooms & bathrooms
- Bedrooms: 5
- Bathrooms: 5
- Full bathrooms: 4
- 1/2 bathrooms: 1
- Main level bathrooms: 1
Basement
- Area: 1094
Heating
- Forced Air, Heat Pump, Natural Gas
Cooling
- Central Air, Heat Pump, Electric
Appliances
- Included: Down Draft, Dishwasher, Disposal, Exhaust Fan, Humidifier, Double Oven, Oven/Range - Electric, Refrigerator, Washer, Dryer, Gas Water Heater
- Laundry: Main Level, Laundry Room
Features
- Family Room Off Kitchen, Kitchen Island, Kitchen - Table Space, Dining Area, Eat-in Kitchen, Primary Bath(s), Chair Railings, Crown Molding, Upgraded Countertops, Open Floorplan, 9'+ Ceilings, 2 Story Ceilings
- Doors: French Doors
- Windows: Bay/Bow, Palladian
- Basement: Exterior Entry,Partial,Finished,Improved,Rear Entrance
- Number of fireplaces: 1
- Fireplace features: Glass Doors, Mantel(s), Wood Burning
Interior area
- Total structure area: 4,784
- Total interior livable area: 4,784 sqft
- Finished area above ground: 3,690
- Finished area below ground: 1,094
Property
Parking
- Total spaces: 2
- Parking features: Garage Door Opener, Garage Faces Side, Attached
- Attached garage spaces: 2
Accessibility
- Accessibility features: None
Features
- Levels: Three
- Stories: 3
- Patio & porch: Deck
- Pool features: None
- Fencing: Back Yard
- Has view: Yes
- View description: Garden
Lot
- Size: 0.80 Acres
- Features: No Thru Street
Details
- Additional structures: Above Grade, Below Grade
- Parcel number: 12320 1
- Zoning: 111
- Special conditions: Standard
Construction
Type & style
- Home type: SingleFamily
- Architectural style: Colonial
- Property subtype: Single Family Residence
Materials
- Combination, Brick
- Foundation: Concrete Perimeter
- Roof: Composition
Condition
- Excellent
- New construction: No
- Year built: 1993
- Major remodel year: 2019
Utilities & green energy
- Sewer: Septic = # of BR
- Water: Public
- Utilities for property: Water Available
Community & neighborhood
Security
- Security features: Security System
Location
- Region: Reston
- Subdivision: Brandermill
HOA & financial
HOA
- Has HOA: Yes
- HOA fee: $200 annually
- Amenities included: Common Grounds
- Services included: Insurance
Other
Other facts
- Listing agreement: Exclusive Right To Sell
- Ownership: Fee Simple
Price history
| Date | Event | Price |
|---|---|---|
| 2/13/2024 | Sold | $1,495,000$313/sqft |
Source: | ||
| 1/18/2024 | Pending sale | $1,495,000$313/sqft |
Source: | ||
| 1/11/2024 | Contingent | $1,495,000$313/sqft |
Source: | ||
| 1/8/2024 | Pending sale | $1,495,000$313/sqft |
Source: | ||
| 1/2/2024 | Listed for sale | $1,495,000+35.9%$313/sqft |
Source: | ||
Public tax history
| Year | Property taxes | Tax assessment |
|---|---|---|
| 2025 | $16,287 +12.8% | $1,408,930 +13.1% |
| 2024 | $14,435 +3.4% | $1,246,050 +0.7% |
| 2023 | $13,959 +3.6% | $1,236,910 +5% |
Find assessor info on the county website
Neighborhood: Great Falls Crossing
Nearby schools
GreatSchools rating
- 8/10Forestville Elementary SchoolGrades: PK-6Distance: 0.7 mi
- 8/10Cooper Middle SchoolGrades: 7-8Distance: 7.7 mi
- 9/10Langley High SchoolGrades: 9-12Distance: 9 mi
Schools provided by the listing agent
- Elementary: Forestville
- Middle: Cooper
- High: Langley
- District: Fairfax County Public Schools
Source: Bright MLS. This data may not be complete. We recommend contacting the local school district to confirm school assignments for this home.
Get a cash offer in 3 minutes
Find out how much your home could sell for in as little as 3 minutes with a no-obligation cash offer.
Estimated market value$1,648,300
Get a cash offer in 3 minutes
Find out how much your home could sell for in as little as 3 minutes with a no-obligation cash offer.
Estimated market value
$1,648,300

