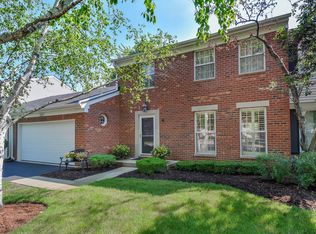Closed
$470,000
1209 W Bauer Rd, Naperville, IL 60563
3beds
2,209sqft
Townhouse, Single Family Residence
Built in 1982
4,725 Square Feet Lot
$473,300 Zestimate®
$213/sqft
$3,539 Estimated rent
Home value
$473,300
$431,000 - $516,000
$3,539/mo
Zestimate® history
Loading...
Owner options
Explore your selling options
What's special
Discover tranquil living at 1209 West Bauer Road in one of North Naperville's most convenient locations in Cress Creek! This 3-bedroom, 2.5-bath home offers 2,209 SqFt of comfort. Enjoy waterfront views, a cozy fireplace, and stainless steel appliances in the kitchen with freshly repainted cabinets. Spacious living and dining rooms, 2 car attached garage and a full basement offering excelling built-in storage, and plenty of space to bring your finishing touches in the future. Just a block away from the Cress Creek bathe and racquet club club, entry into the Forest Preserve, and less than 5 minutes to Target, Life Time Fitness, I-88, downtown Naperville, and the train station. Part of the highly acclaimed District 203 school system. Exterior maintenance, lawn care, and snow removal are all included in your monthly HOA. The Cress Creek Commons Bath & Racquet Club is $600 a year and is a part of the Master Association due by all homeowners in Cress Creek.
Zillow last checked: 8 hours ago
Listing updated: November 02, 2025 at 01:24am
Listing courtesy of:
Victoria Tan 630-618-6225,
Compass,
Henry Zehnal 630-788-9090,
Compass
Bought with:
David Carlin
Carlin Realty
Source: MRED as distributed by MLS GRID,MLS#: 12373611
Facts & features
Interior
Bedrooms & bathrooms
- Bedrooms: 3
- Bathrooms: 3
- Full bathrooms: 2
- 1/2 bathrooms: 1
Primary bedroom
- Features: Flooring (Carpet), Bathroom (Full)
- Level: Second
- Area: 204 Square Feet
- Dimensions: 12X17
Bedroom 2
- Features: Flooring (Carpet)
- Level: Second
- Area: 204 Square Feet
- Dimensions: 12X17
Bedroom 3
- Features: Flooring (Carpet)
- Level: Second
- Area: 144 Square Feet
- Dimensions: 12X12
Dining room
- Features: Flooring (Carpet)
- Level: Main
- Area: 180 Square Feet
- Dimensions: 12X15
Family room
- Features: Flooring (Carpet)
- Level: Main
- Area: 247 Square Feet
- Dimensions: 19X13
Foyer
- Features: Flooring (Hardwood)
- Level: Main
- Area: 132 Square Feet
- Dimensions: 12X11
Kitchen
- Features: Kitchen (Eating Area-Table Space), Flooring (Hardwood)
- Level: Main
- Area: 180 Square Feet
- Dimensions: 12X15
Laundry
- Level: Main
- Area: 48 Square Feet
- Dimensions: 8X6
Living room
- Features: Flooring (Carpet)
- Level: Main
- Area: 216 Square Feet
- Dimensions: 12X18
Heating
- Natural Gas
Cooling
- Central Air
Appliances
- Included: Stainless Steel Appliance(s)
Features
- Basement: Partially Finished,Full
- Number of fireplaces: 1
- Fireplace features: Gas Log, Family Room
Interior area
- Total structure area: 3,386
- Total interior livable area: 2,209 sqft
Property
Parking
- Total spaces: 2
- Parking features: Asphalt, On Site, Garage Owned, Attached, Garage
- Attached garage spaces: 2
Accessibility
- Accessibility features: No Disability Access
Features
- Has view: Yes
- View description: Water, Back of Property
- Water view: Water,Back of Property
Lot
- Size: 4,725 sqft
- Dimensions: 45 X 105
Details
- Parcel number: 0711213020
- Special conditions: None
Construction
Type & style
- Home type: Townhouse
- Property subtype: Townhouse, Single Family Residence
Materials
- Combination
- Foundation: Concrete Perimeter
- Roof: Asphalt
Condition
- New construction: No
- Year built: 1982
Utilities & green energy
- Sewer: Public Sewer
- Water: Lake Michigan
Community & neighborhood
Location
- Region: Naperville
HOA & financial
HOA
- Has HOA: Yes
- HOA fee: $375 monthly
- Services included: Insurance, Clubhouse, Pool, Exterior Maintenance, Lawn Care, Snow Removal, Lake Rights
Other
Other facts
- Listing terms: Conventional
- Ownership: Fee Simple w/ HO Assn.
Price history
| Date | Event | Price |
|---|---|---|
| 12/24/2025 | Listing removed | $3,500$2/sqft |
Source: MRED as distributed by MLS GRID #12525405 Report a problem | ||
| 12/1/2025 | Listed for rent | $3,500$2/sqft |
Source: MRED as distributed by MLS GRID #12525405 Report a problem | ||
| 10/31/2025 | Sold | $470,000-1.1%$213/sqft |
Source: | ||
| 9/11/2025 | Contingent | $475,000$215/sqft |
Source: | ||
| 9/2/2025 | Listed for sale | $475,000$215/sqft |
Source: | ||
Public tax history
| Year | Property taxes | Tax assessment |
|---|---|---|
| 2024 | $8,718 +5.9% | $150,153 +11.3% |
| 2023 | $8,235 -0.9% | $134,920 +0.3% |
| 2022 | $8,306 +3.7% | $134,550 +3.7% |
Find assessor info on the county website
Neighborhood: Cress Creek Commons
Nearby schools
GreatSchools rating
- 10/10Mill Street Elementary SchoolGrades: K-5Distance: 1.2 mi
- 6/10Jefferson Jr High SchoolGrades: 6-8Distance: 1.6 mi
- 10/10Naperville North High SchoolGrades: 9-12Distance: 1.3 mi
Schools provided by the listing agent
- Elementary: Mill Street Elementary School
- Middle: Jefferson Junior High School
- High: Naperville North High School
- District: 203
Source: MRED as distributed by MLS GRID. This data may not be complete. We recommend contacting the local school district to confirm school assignments for this home.

Get pre-qualified for a loan
At Zillow Home Loans, we can pre-qualify you in as little as 5 minutes with no impact to your credit score.An equal housing lender. NMLS #10287.
