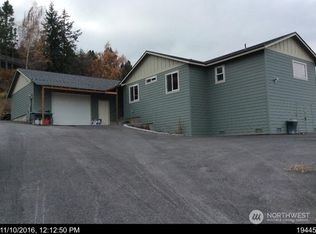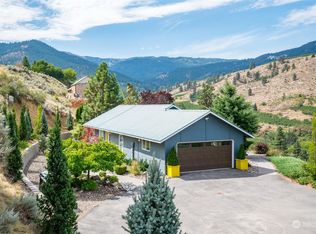Beautiful 4 bedroom home with 7.65 acres of peaceful privacy and gorgeous views. Plenty of room to play, outbuildings for ample storage. Enjoy each sunrise in seclusion and the sunsets relaxing by your private fire pit & rock patio. Open the french doors to BBQ on the deck with only the wildlife watching. You'll appreciate the hardwood flooring, slate tiling, vaulted ceilings, walk-in closet, granite counters, quality cabinets, stainless steel appliances and more. Call to see this home today!
This property is off market, which means it's not currently listed for sale or rent on Zillow. This may be different from what's available on other websites or public sources.


