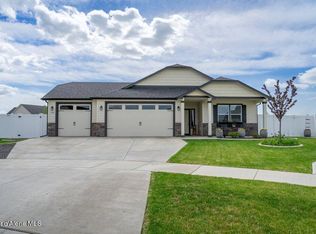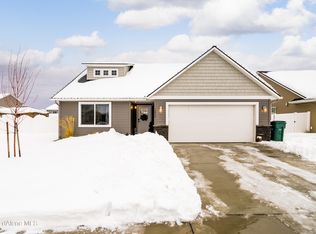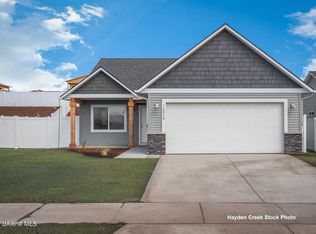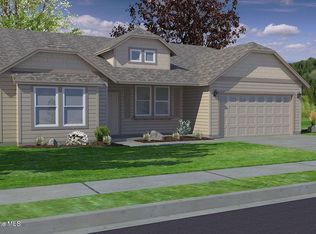Closed
Price Unknown
12090 N Zorich St, Rathdrum, ID 83858
2beds
2baths
1,026sqft
Single Family Residence
Built in 2020
7,840.8 Square Feet Lot
$397,100 Zestimate®
$--/sqft
$1,913 Estimated rent
Home value
$397,100
$365,000 - $433,000
$1,913/mo
Zestimate® history
Loading...
Owner options
Explore your selling options
What's special
Skip the wait for new construction - this 5-year-old home in Brookshire is move-in ready and packed with charm. Located in the heart of Rathdrum, this home offers quick access to local schools, parks, grocery stores, restaurants, and Highway 41 for an easy commute to Coeur d'Alene, Post Falls, or Spokane. The Cedar floor plan features 1,026 sq ft of functional single-level living with an open-concept layout and vaulted ceilings that create a spacious, airy feel. The primary suite includes a walk-in shower, walk-in closet, and linen storage. A second bedroom and full guest bath offer flexibility for guests, office space, or hobbies. You'll also enjoy the separate laundry/utility room, attached garage, a cozy covered front porch, a plum tree, and a back patio that's perfect for relaxing. This is a great opportunity to own a low-maintenance home in a growing community with everything you need just minutes away.
Zillow last checked: 8 hours ago
Listing updated: September 25, 2025 at 04:30pm
Listed by:
Stefanie Huggard 208-215-1922,
EXP Realty
Bought with:
McKenzie Bartle, SP47709
Windermere Valley/Liberty Lake
Source: Coeur d'Alene MLS,MLS#: 25-8477
Facts & features
Interior
Bedrooms & bathrooms
- Bedrooms: 2
- Bathrooms: 2
- Main level bathrooms: 2
- Main level bedrooms: 2
Heating
- Natural Gas, Forced Air, Furnace
Appliances
- Included: Gas Water Heater, Washer, Refrigerator, Microwave, Disposal
Features
- Flooring: Tile, Laminate, Carpet
- Has basement: No
- Has fireplace: No
- Common walls with other units/homes: No Common Walls
Interior area
- Total structure area: 1,026
- Total interior livable area: 1,026 sqft
Property
Parking
- Parking features: Garage - Attached
- Has attached garage: Yes
Features
- Exterior features: Lighting, Rain Gutters
- Has view: Yes
- View description: Mountain(s), Territorial, Neighborhood
Lot
- Size: 7,840 sqft
- Features: Level
Details
- Additional parcels included: 342277
- Parcel number: RL4680100120
- Zoning: RES
Construction
Type & style
- Home type: SingleFamily
- Property subtype: Single Family Residence
Materials
- Frame
- Foundation: Concrete Perimeter
- Roof: Composition
Condition
- Year built: 2020
Utilities & green energy
- Sewer: Public Sewer
- Water: Public
Community & neighborhood
Location
- Region: Rathdrum
- Subdivision: Brookshire
HOA & financial
HOA
- Has HOA: Yes
Other
Other facts
- Road surface type: Paved
Price history
| Date | Event | Price |
|---|---|---|
| 9/25/2025 | Sold | -- |
Source: | ||
| 8/25/2025 | Pending sale | $395,000$385/sqft |
Source: | ||
| 8/15/2025 | Listed for sale | $395,000$385/sqft |
Source: | ||
Public tax history
| Year | Property taxes | Tax assessment |
|---|---|---|
| 2025 | -- | $236,650 +1.8% |
| 2024 | $1,314 +5.9% | $232,540 -6.1% |
| 2023 | $1,241 -32.1% | $247,540 -16.7% |
Find assessor info on the county website
Neighborhood: 83858
Nearby schools
GreatSchools rating
- 4/10Garwood Elementary SchoolGrades: PK-5Distance: 4.2 mi
- 5/10Lakeland Middle SchoolGrades: 6-8Distance: 2.3 mi
- 9/10Lakeland Senior High SchoolGrades: 9-12Distance: 2.5 mi
Sell with ease on Zillow
Get a Zillow Showcase℠ listing at no additional cost and you could sell for —faster.
$397,100
2% more+$7,942
With Zillow Showcase(estimated)$405,042



