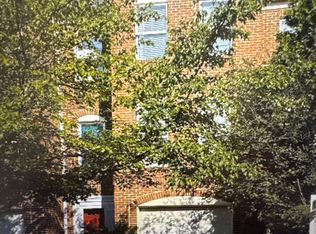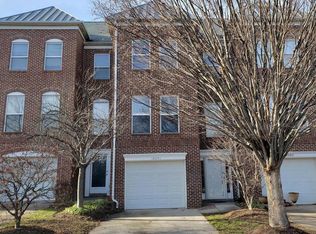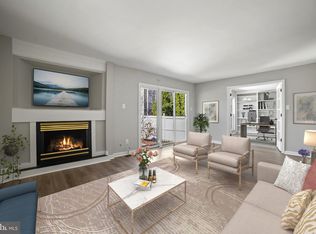GORGEOUS CONTEMPORARY TOWNHOME FEATURING 4 BEDROOM 3.5 BATH PLUS 1-CAR GARAGE & DRIVEWAY! BRIGHT OPEN FLOOR PLAN W/ GLEAMING HARDWOOD FLOORS THRU OUT! FABULOUS GOURMET WHITE KITCHEN, W/ BLACK CORIAN COUNTER TOP, STAINLESS STEEL APPLS W/ GAS COOKING! THE KITCHEN LEADS TO THE UPPER DECK OVERLOOKING MATURE TREES & COMMON AREA. SPACIOUS BREAKFAST ROOM W/ COZY GAS FIREPLACE. INVITING LIVING ROOM & FORMAL DINING ROOM! ALL 3 BEDROOMS UPPER LEVEL. PRIMARY SUITE W/ PRIVATE BATH + SOAKING TUB. LARGE LOWER LEVEL AS 4TH BEDROOM W/ FULL BATH. WALK-OUT TO PRIVATE FENCED GARDEN PATIO. RENT INCLUDES COMMUNITY POOL & FITNESS ROOM. JUST A FEW BLOCKS TO RESTON TOWN CENTER. ONLY 1.5 MILES TO THE RESTON TOWN CENTER METRO! Tenant occupies through August. Available Lease start date 9/1/2025. Lease start date 'may be flexible.' OWNER PAYS HOA FEES TO INCLUDE TRASH REMOVAL, COMMUNITY OUTDOOR POOL & FITNESS ROOM! TENANT(S) RESPONSIBLE TO PAY ALL UTILITIES TO INCLUDE WATER, GAS, ELECTRICITY, & CABLE/INTERNET PLUS RENTAL INSURANCE
This property is off market, which means it's not currently listed for sale or rent on Zillow. This may be different from what's available on other websites or public sources.


