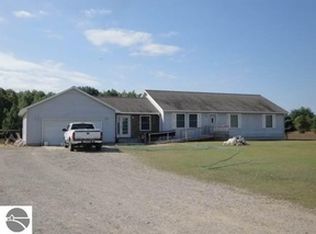Sold for $430,000 on 07/09/24
$430,000
12095 Mueller Rd SW, Fife Lake, MI 49633
3beds
2,764sqft
Single Family Residence, Manufactured Home
Built in 1988
5.02 Acres Lot
$450,400 Zestimate®
$156/sqft
$2,094 Estimated rent
Home value
$450,400
Estimated sales range
Not available
$2,094/mo
Zestimate® history
Loading...
Owner options
Explore your selling options
What's special
Escape to your own private paradise on 5 acres of pristine land with this beautifully updated 3-bedroom, 3-bathroom home. Tucked away in a tranquil setting, this home boasts an inviting open floor plan, perfect for modern living and entertaining. Step inside and be greeted by a spacious kitchen and dining area, complete with custom finishes and ample space for gatherings with family and friends. The primary master suite offers a luxurious retreat with a walk-in closet and a private bath featuring a custom shower and tile floor. Two additional main floor bedrooms provide comfort and convenience, along with a beautifully updated bath and main floor laundry. The spacious living room is the perfect place to unwind and relax after a long day. The partially finished walkout lower level adds even more living space, while the walkout lower level patio and beautifully covered front porch provide outdoor areas to enjoy the serene surroundings. But the amenities don't stop there—this property also includes a 40x88 pole barn/workshop with two 12x12 doors, one 12x13 door, and a half bath. With newer heat pump and central air installed in both the home and the workshop, you'll stay comfortable year-round while pursuing your hobbies or projects. All of this is nestled on 5 secluded acres of privacy, offering a peaceful retreat from the hustle and bustle of everyday life.
Zillow last checked: 8 hours ago
Listing updated: July 16, 2024 at 10:39am
Listed by:
Christina Ingersoll 231-883-4921,
REMAX Bayshore - Union St TC 231-941-4500
Bought with:
Michelle Keene, 6501451400
EXIT Northern Shores-TC
Source: NGLRMLS,MLS#: 1921447
Facts & features
Interior
Bedrooms & bathrooms
- Bedrooms: 3
- Bathrooms: 3
- Full bathrooms: 3
- Main level bathrooms: 3
- Main level bedrooms: 3
Primary bedroom
- Level: Main
- Area: 190.92
- Dimensions: 17.2 x 11.1
Bedroom 2
- Level: Main
- Area: 154.78
- Dimensions: 14.2 x 10.9
Bedroom 3
- Level: Main
- Area: 123.84
- Dimensions: 14.4 x 8.6
Primary bathroom
- Features: Private
Dining room
- Level: Main
- Area: 244.72
- Dimensions: 26.6 x 9.2
Family room
- Level: Lower
- Area: 292.8
- Dimensions: 24 x 12.2
Kitchen
- Level: Main
- Area: 254.8
- Dimensions: 19.6 x 13
Living room
- Level: Main
- Area: 462.8
- Dimensions: 26 x 17.8
Heating
- Heat Pump, Propane
Cooling
- Central Air
Appliances
- Included: Refrigerator, Oven/Range, Disposal, Dishwasher, Microwave, Washer, Dryer
- Laundry: Main Level
Features
- Entrance Foyer, Pantry, Kitchen Island, Drywall, Ceiling Fan(s)
- Windows: Blinds
- Basement: Walk-Out Access,Partial,Crawl Space,Egress Windows,Interior Entry
- Has fireplace: No
- Fireplace features: None
Interior area
- Total structure area: 2,764
- Total interior livable area: 2,764 sqft
- Finished area above ground: 2,264
- Finished area below ground: 500
Property
Parking
- Total spaces: 6
- Parking features: Detached, Garage Door Opener, Heated Garage, Concrete Floors, Pole Construction, Gravel
- Garage spaces: 6
Accessibility
- Accessibility features: None
Features
- Levels: One
- Stories: 1
- Patio & porch: Patio, Covered
- Exterior features: Sprinkler System
- Has view: Yes
- View description: Countryside View
- Waterfront features: None
Lot
- Size: 5.02 Acres
- Dimensions: 333 x 658
- Features: Level, Metes and Bounds
Details
- Additional structures: Other
- Parcel number: 01202800115
- Zoning description: Residential
- Other equipment: Dish TV
Construction
Type & style
- Home type: MobileManufactured
- Architectural style: Ranch
- Property subtype: Single Family Residence, Manufactured Home
Materials
- Frame, Vinyl Siding
- Foundation: Block
- Roof: Asphalt
Condition
- New construction: No
- Year built: 1988
Utilities & green energy
- Sewer: Private Sewer
- Water: Private
Community & neighborhood
Community
- Community features: None
Location
- Region: Fife Lake
- Subdivision: Metes and Bounds
HOA & financial
HOA
- Services included: None
Other
Other facts
- Listing agreement: Exclusive Right Sell
- Listing terms: Conventional,Cash
- Ownership type: Private Owner
- Road surface type: Gravel
Price history
| Date | Event | Price |
|---|---|---|
| 7/9/2024 | Sold | $430,000-4.4%$156/sqft |
Source: | ||
| 6/8/2024 | Pending sale | $450,000$163/sqft |
Source: | ||
| 5/14/2024 | Price change | $450,000-5.3%$163/sqft |
Source: | ||
| 4/23/2024 | Listed for sale | $475,000+1483.3%$172/sqft |
Source: | ||
| 3/14/2024 | Sold | $30,000-50%$11/sqft |
Source: Public Record Report a problem | ||
Public tax history
| Year | Property taxes | Tax assessment |
|---|---|---|
| 2024 | $4,829 +5.7% | $234,000 +5.8% |
| 2023 | $4,567 +441.1% | $221,200 +410.9% |
| 2022 | $844 | $43,300 +2.4% |
Find assessor info on the county website
Neighborhood: 49633
Nearby schools
GreatSchools rating
- 3/10Fife Lake Elementary SchoolGrades: PK-3Distance: 4.6 mi
- 3/10Forest Area Middle SchoolGrades: 4-8Distance: 4.7 mi
- 6/10Forest Area High SchoolGrades: 9-12Distance: 4.7 mi
Schools provided by the listing agent
- District: Forest Area Community Schools
Source: NGLRMLS. This data may not be complete. We recommend contacting the local school district to confirm school assignments for this home.
