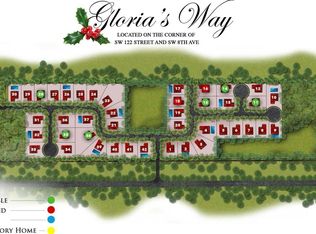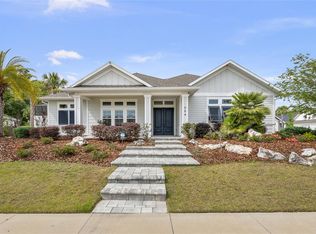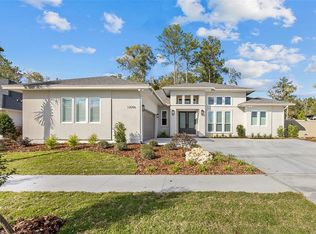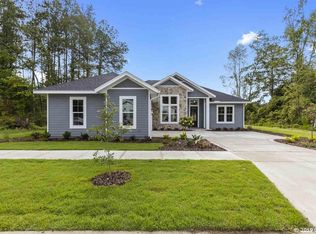Sold for $810,000
$810,000
12095 SW 9th Ln, Gainesville, FL 32607
3beds
2,384sqft
Single Family Residence
Built in 2020
0.27 Acres Lot
$806,400 Zestimate®
$340/sqft
$3,858 Estimated rent
Home value
$806,400
$734,000 - $887,000
$3,858/mo
Zestimate® history
Loading...
Owner options
Explore your selling options
What's special
Experience the perfect blend of luxury and livability in this beautifully crafted 3 bedroom, 3 bathroom pool home with a private study, ideally situated on a corner lot in the sought-after community of Gloria’s Way. From the moment you arrive, the curb appeal draws you in—once inside, wide 7” natural hickory wood floors, 10’ ceilings, and a full wall of windows set the tone. Sunlight pours through the open-concept living, dining, and kitchen space, with views of the heated and cooled saltwater pool just beyond. Whether it’s a quiet morning coffee or an evening spent entertaining, every inch of this home is designed for both comfort and connection. The kitchen is a showstopper, anchored by an oversized island and complete with custom cabinetry, quartz countertops, farmhouse sink, pot filler, instant hot water system, a built-in dry bar with natural wood shelving, walk-in pantry, and a Frigidaire professional series refrigerator. Just steps away, the living area invites you to relax with wood beam ceilings, surround sound, a beautiful gas fireplace, and French doors leading to your outdoor retreat. The lanai is ready for your dream outdoor kitchen, with plenty of space to gather around the fire pit, dine al fresco, or lounge poolside. Just beyond, the backyard offers added privacy, lush green space, and room to relax or play. The primary suite serves as your own private haven with dual custom walk-in closets by and a spa-inspired bath featuring a freestanding tub, dual vanities, and a walk-in shower with double shower heads. The split floor plan provides separation for guests or family, each with a nearby full bath of their own. Additional features include a metal roof, upgraded lighting and fans, surround sound inside and out, Ring security cameras, full-yard irrigation, and an oversized garage with metal shelving and flake epoxy flooring. All of this is just a short walk to Tioga Town Center’s restaurants, shopping, fitness studios, and weekly events—and minutes from UF, I-75, top hospitals, and parks. This home isn’t just beautifully built. It’s built for living well.
Zillow last checked: 8 hours ago
Listing updated: August 18, 2025 at 03:10pm
Listing Provided by:
Tera Gee 352-870-4234,
BHGRE THOMAS GROUP 352-226-8228
Bought with:
Christine Bohn, 659643
RE/MAX PROFESSIONALS
Source: Stellar MLS,MLS#: GC530591 Originating MLS: Gainesville-Alachua
Originating MLS: Gainesville-Alachua

Facts & features
Interior
Bedrooms & bathrooms
- Bedrooms: 3
- Bathrooms: 3
- Full bathrooms: 3
Primary bedroom
- Features: Ceiling Fan(s), En Suite Bathroom, Dual Closets
- Level: First
- Area: 266 Square Feet
- Dimensions: 19x14
Bedroom 2
- Features: Ceiling Fan(s), Built-in Closet
- Level: First
- Area: 210 Square Feet
- Dimensions: 15x14
Bedroom 3
- Features: Ceiling Fan(s), Built-in Closet
- Level: First
- Area: 182 Square Feet
- Dimensions: 13x14
Primary bathroom
- Features: Dual Sinks, Multiple Shower Heads, Stone Counters, Tub with Separate Shower Stall
- Level: First
Kitchen
- Features: Bar, Built-In Shelving, Kitchen Island, Pantry
- Level: First
- Area: 240 Square Feet
- Dimensions: 16x15
Laundry
- Features: Tall Countertops
- Level: First
- Area: 63 Square Feet
- Dimensions: 7x9
Living room
- Features: Built-In Shelving, Ceiling Fan(s)
- Level: First
- Area: 441 Square Feet
- Dimensions: 21x21
Heating
- Central
Cooling
- Central Air
Appliances
- Included: Dishwasher, Disposal, Dryer, Microwave, Refrigerator, Washer
- Laundry: Electric Dryer Hookup, Laundry Room
Features
- Ceiling Fan(s), Crown Molding, Dry Bar, Eating Space In Kitchen, High Ceilings, Open Floorplan, Solid Wood Cabinets, Split Bedroom, Stone Counters, Tray Ceiling(s), Walk-In Closet(s)
- Flooring: Carpet, Tile, Hardwood
- Doors: French Doors
- Windows: Shutters
- Has fireplace: Yes
- Fireplace features: Gas, Living Room, Non Wood Burning
- Common walls with other units/homes: Corner Unit
Interior area
- Total structure area: 3,486
- Total interior livable area: 2,384 sqft
Property
Parking
- Total spaces: 2
- Parking features: Garage Faces Rear
- Attached garage spaces: 2
Features
- Levels: One
- Stories: 1
- Patio & porch: Covered
- Exterior features: Irrigation System, Lighting, Rain Gutters, Sidewalk
- Has private pool: Yes
- Pool features: Heated, In Ground, Salt Water
- Fencing: Fenced
Lot
- Size: 0.27 Acres
- Features: Corner Lot, Cul-De-Sac, Landscaped, Sidewalk
Details
- Parcel number: 04423007036
- Zoning: RESI
- Special conditions: None
Construction
Type & style
- Home type: SingleFamily
- Property subtype: Single Family Residence
Materials
- HardiPlank Type
- Foundation: Slab
- Roof: Metal
Condition
- New construction: No
- Year built: 2020
Utilities & green energy
- Sewer: Public Sewer
- Water: Public
- Utilities for property: Cable Available, Cable Connected, Electricity Available, Electricity Connected, Street Lights, Underground Utilities
Community & neighborhood
Location
- Region: Gainesville
- Subdivision: GLORIA'S WAY
HOA & financial
HOA
- Has HOA: Yes
- HOA fee: $67 monthly
- Amenities included: Fence Restrictions
- Association name: Cornerstone Management Services
Other fees
- Pet fee: $0 monthly
Other financial information
- Total actual rent: 0
Other
Other facts
- Listing terms: Cash,Conventional
- Ownership: Fee Simple
- Road surface type: Paved
Price history
| Date | Event | Price |
|---|---|---|
| 8/18/2025 | Sold | $810,000-4.7%$340/sqft |
Source: | ||
| 7/23/2025 | Pending sale | $850,000$357/sqft |
Source: | ||
| 5/28/2025 | Price change | $850,000-1.7%$357/sqft |
Source: | ||
| 5/7/2025 | Listed for sale | $865,000+16.9%$363/sqft |
Source: | ||
| 12/16/2022 | Sold | $740,000$310/sqft |
Source: Public Record Report a problem | ||
Public tax history
| Year | Property taxes | Tax assessment |
|---|---|---|
| 2024 | $11,376 -1.5% | $568,552 -0.6% |
| 2023 | $11,554 +55.4% | $571,890 +58.2% |
| 2022 | $7,437 +2.7% | $361,596 +3% |
Find assessor info on the county website
Neighborhood: 32607
Nearby schools
GreatSchools rating
- 5/10Lawton M. Chiles Elementary SchoolGrades: PK-5Distance: 1.9 mi
- 7/10Kanapaha Middle SchoolGrades: 6-8Distance: 4.1 mi
- 6/10F. W. Buchholz High SchoolGrades: 5,9-12Distance: 4.8 mi
Schools provided by the listing agent
- Elementary: Lawton M. Chiles Elementary School-AL
- Middle: Kanapaha Middle School-AL
- High: F. W. Buchholz High School-AL
Source: Stellar MLS. This data may not be complete. We recommend contacting the local school district to confirm school assignments for this home.
Get pre-qualified for a loan
At Zillow Home Loans, we can pre-qualify you in as little as 5 minutes with no impact to your credit score.An equal housing lender. NMLS #10287.
Sell for more on Zillow
Get a Zillow Showcase℠ listing at no additional cost and you could sell for .
$806,400
2% more+$16,128
With Zillow Showcase(estimated)$822,528



