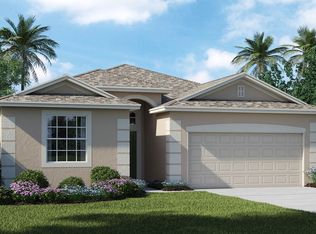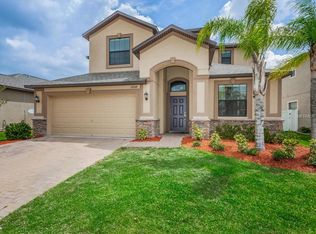Sold for $465,000
$465,000
12098 Crestridge Loop, New Port Richey, FL 34655
4beds
1,908sqft
Single Family Residence
Built in 2015
8,144 Square Feet Lot
$452,700 Zestimate®
$244/sqft
$2,679 Estimated rent
Home value
$452,700
$407,000 - $507,000
$2,679/mo
Zestimate® history
Loading...
Owner options
Explore your selling options
What's special
INCREDIBLE PRICE REDUCTION! OPPORTUNITY TO GET A BEAUTIFUL HOME AND WALK IN WITH EQUITY! INCREDIBLE 4/3/2 GATED COMMUNITY. NO CDD! LOW HOA FEES. CORNER LOT. NEW KITCHEN AND BATHS. THIS BEAUTIFUL 2015 HOME SITS ON A BIG CORNER LOT. This well designed Normandy model is beautiful. The KITCHEN and BATHs were recently remodeled with desired Quartz Calcutta counter tops, designer back splash, new stainless steel appliances, new light fixtures, custom closets and so much more. This home offers a three way split floor plan. The front bedroom is nice and bright and perfect for your mother in-laws suite or teenagers nook. in the back of the home are two additional bedrooms with a Jack & Jill bathroom. Master bathroom is amazing with beautiful tumbled tile, classy listello, in the oversized, double shower. The cathedral ceilings are true delights of openness and allows incredible natural lighting. DURABLE LUXURY VINYL IN ALL COMMON AREAS. The corner lot is fenced in with a 6 foot privacy fence and plenty of room for a pool and soccer net. Bring your family to live in one of the premier neighborhoods in TRINITY. TRINITY PRESERVE. Walking paths and well maintained greens. A RATED SCHOOLS, SHOPPING, MEDICAL, RESTAURANTS, and much more! Prime location minutes from the Suncoast PKWY. 23 minutes to Tampa International Airport. PLAYGROUND AND NEW WASHER/DRYER CONVEY.
Zillow last checked: 8 hours ago
Listing updated: November 01, 2024 at 02:15pm
Listing Provided by:
Irene Jonas, LLC 727-514-9011,
RE/MAX CHAMPIONS 727-807-7887
Bought with:
Venus Colon, 3583270
EXP REALTY LLC
Source: Stellar MLS,MLS#: W7863075 Originating MLS: West Pasco
Originating MLS: West Pasco

Facts & features
Interior
Bedrooms & bathrooms
- Bedrooms: 4
- Bathrooms: 3
- Full bathrooms: 3
Primary bedroom
- Features: Walk-In Closet(s)
- Level: First
- Dimensions: 14x16
Kitchen
- Level: First
- Dimensions: 18x12
Living room
- Level: First
- Dimensions: 15x13
Heating
- Central
Cooling
- Central Air
Appliances
- Included: Dishwasher, Disposal, Electric Water Heater, Range Hood, Washer
- Laundry: Inside
Features
- Cathedral Ceiling(s), Ceiling Fan(s), Eating Space In Kitchen, Primary Bedroom Main Floor, Walk-In Closet(s)
- Flooring: Ceramic Tile
- Doors: French Doors
- Windows: Blinds, Window Treatments
- Has fireplace: No
Interior area
- Total structure area: 1,908
- Total interior livable area: 1,908 sqft
Property
Parking
- Total spaces: 2
- Parking features: Garage - Attached
- Attached garage spaces: 2
Features
- Levels: One
- Stories: 1
- Exterior features: Irrigation System, Lighting
- Fencing: Vinyl
Lot
- Size: 8,144 sqft
Details
- Parcel number: 1726330100014000180
- Zoning: MPUD
- Special conditions: None
Construction
Type & style
- Home type: SingleFamily
- Property subtype: Single Family Residence
Materials
- Stucco
- Foundation: Block
- Roof: Shingle
Condition
- New construction: No
- Year built: 2015
Utilities & green energy
- Sewer: Public Sewer
- Water: Public
- Utilities for property: Electricity Connected
Community & neighborhood
Location
- Region: New Port Richey
- Subdivision: TRINITY PRESERVE PH 2A & 2B
HOA & financial
HOA
- Has HOA: Yes
- HOA fee: $147 monthly
- Association name: FIRST SERVICE RESIDENTIAL
- Association phone: 866-378-1099
- Second association name: MELROSE
- Second association phone: 727-787-3461
Other fees
- Pet fee: $0 monthly
Other financial information
- Total actual rent: 0
Other
Other facts
- Listing terms: Cash,Conventional,VA Loan
- Ownership: Fee Simple
- Road surface type: Paved
Price history
| Date | Event | Price |
|---|---|---|
| 11/1/2024 | Sold | $465,000-2.1%$244/sqft |
Source: | ||
| 9/25/2024 | Pending sale | $474,900$249/sqft |
Source: | ||
| 9/4/2024 | Price change | $474,900-3.9%$249/sqft |
Source: | ||
| 7/8/2024 | Price change | $494,000-1%$259/sqft |
Source: | ||
| 5/18/2024 | Price change | $499,000-4.9%$262/sqft |
Source: | ||
Public tax history
| Year | Property taxes | Tax assessment |
|---|---|---|
| 2024 | $6,911 +79.9% | $395,982 +0.3% |
| 2023 | $3,842 +11.4% | $394,650 +53.8% |
| 2022 | $3,450 +1.9% | $256,620 +6.1% |
Find assessor info on the county website
Neighborhood: Trinity
Nearby schools
GreatSchools rating
- 6/10Odessa Elementary SchoolGrades: PK-5Distance: 0.9 mi
- 8/10Seven Springs Middle SchoolGrades: 6-8Distance: 3.9 mi
- 7/10James W. Mitchell High SchoolGrades: 9-12Distance: 3.7 mi
Schools provided by the listing agent
- Elementary: Odessa Elementary
- Middle: Seven Springs Middle-PO
- High: J.W. Mitchell High-PO
Source: Stellar MLS. This data may not be complete. We recommend contacting the local school district to confirm school assignments for this home.
Get a cash offer in 3 minutes
Find out how much your home could sell for in as little as 3 minutes with a no-obligation cash offer.
Estimated market value$452,700
Get a cash offer in 3 minutes
Find out how much your home could sell for in as little as 3 minutes with a no-obligation cash offer.
Estimated market value
$452,700

