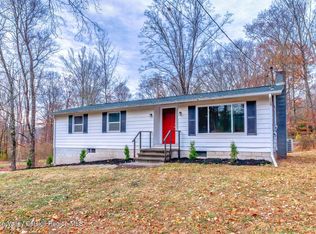Closed
$385,000
121-1 Mountain Road, Shokan, NY 12481
3beds
1,647sqft
Single Family Residence
Built in 1992
1.6 Acres Lot
$389,500 Zestimate®
$234/sqft
$3,539 Estimated rent
Home value
$389,500
$339,000 - $448,000
$3,539/mo
Zestimate® history
Loading...
Owner options
Explore your selling options
What's special
RECENTLY REDUCED!
THIS HOME IS A MUST SEE IN PERSON!
Welcome to 121-1 Mountain Road in Shokan, NY! Nestled in this tranquil town, this charming ranch styled home offers a seamless blend of comfort, creativity, and outside natural beauty. Set back from the road on a 1.6 acre lot, this residence spans over 1600 sq. ft of connected living and dining space, with room to grow and endless possibilities for customization. With its artistic accents, octagonal windows, abundant natural light, this home exudes warmth, character, and convenience making it a perfect retreat!
Downstairs is a very large unfinished space already set with some plumbing hookups to expand the living space if desired.
A new side porch opens to the tranquility and privacy of everything nature has to offer from gardening, exploring, birding, literally anything as it is an open canvas! For the adventurous... there is even a chicken coop!
The location is absolutely incredible with easy access to tons of nearby attractions. Just a short drive to Woodstock, Kingston, Stone Ridge and local ski resorts, you will have a variety of recreational options at your doorstep. The Ashokan Rail Trail is mere minutes away providing a scenic route for an endless oppurtunity for outdoor activities.
Don't miss your chance to tour this home today!
Zillow last checked: 8 hours ago
Listing updated: December 07, 2025 at 07:13am
Listed by:
Jayme Staten 757-537-6073,
United Real Estate HV Edge
Bought with:
Peter Cantine, 10401312264
Halter Associates Realty
Source: HVCRMLS,MLS#: 20252110
Facts & features
Interior
Bedrooms & bathrooms
- Bedrooms: 3
- Bathrooms: 2
- Full bathrooms: 2
Heating
- Forced Air, Propane Stove
Cooling
- Central Air
Appliances
- Included: Water Heater, Refrigerator, Range, Oven, Dishwasher
- Laundry: In Hall, Washer Hookup
Features
- Ceiling Fan(s), Eat-in Kitchen, High Speed Internet, Storage
- Flooring: Hardwood, Linoleum
- Doors: Sliding Doors, Storm Door(s)
- Windows: Skylight(s)
- Basement: Concrete,Exterior Entry,Full,Partially Finished,Walk-Out Access
Interior area
- Total structure area: 1,647
- Total interior livable area: 1,647 sqft
- Finished area above ground: 1,647
- Finished area below ground: 0
Property
Parking
- Parking features: Off Street, Gravel, Driveway
- Has uncovered spaces: Yes
Features
- Levels: Two
- Patio & porch: Deck, Front Porch, Side Porch
- Exterior features: Garden, Private Yard, Storage
- Fencing: Back Yard,Fenced,Stone
Lot
- Size: 1.60 Acres
- Dimensions: 1.6
- Features: Back Yard, Front Yard, Wooded
Details
- Additional structures: Poultry Coop, Shed(s)
- Parcel number: 400003701800010370000000
- Zoning: 03
Construction
Type & style
- Home type: SingleFamily
- Architectural style: Ranch
- Property subtype: Single Family Residence
Materials
- Vinyl Siding
- Roof: Shingle
Condition
- New construction: No
- Year built: 1992
Utilities & green energy
- Electric: 200+ Amp Service
- Sewer: Septic Tank
- Water: Well
- Utilities for property: Cable Available, Electricity Connected, Propane
Community & neighborhood
Security
- Security features: Carbon Monoxide Detector(s), Smoke Detector(s)
Community
- Community features: Fishing, Park
Location
- Region: Olive
Other
Other facts
- Listing terms: Cash,Contract,Conventional
Price history
| Date | Event | Price |
|---|---|---|
| 12/4/2025 | Sold | $385,000-14.4%$234/sqft |
Source: | ||
| 9/3/2025 | Contingent | $450,000$273/sqft |
Source: | ||
| 7/15/2025 | Price change | $450,000-2.2%$273/sqft |
Source: | ||
| 6/25/2025 | Price change | $460,000-3.2%$279/sqft |
Source: | ||
| 6/10/2025 | Listed for sale | $475,000+151.3%$288/sqft |
Source: | ||
Public tax history
| Year | Property taxes | Tax assessment |
|---|---|---|
| 2024 | -- | $316,300 |
| 2023 | -- | $316,300 |
| 2022 | -- | $316,300 +26% |
Find assessor info on the county website
Neighborhood: 12481
Nearby schools
GreatSchools rating
- 8/10Reginald Bennett Elementary SchoolGrades: 4-6Distance: 3.8 mi
- 9/10Onteora Middle SchoolGrades: 7-8Distance: 3.8 mi
- 7/10Onteora High SchoolGrades: 9-12Distance: 3.8 mi
Get a cash offer in 3 minutes
Find out how much your home could sell for in as little as 3 minutes with a no-obligation cash offer.
Estimated market value$389,500
Get a cash offer in 3 minutes
Find out how much your home could sell for in as little as 3 minutes with a no-obligation cash offer.
Estimated market value
$389,500
