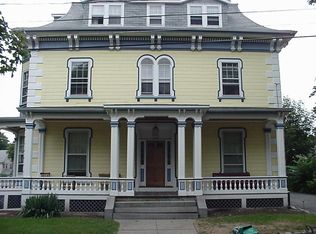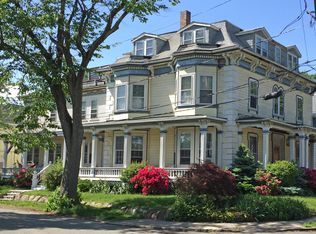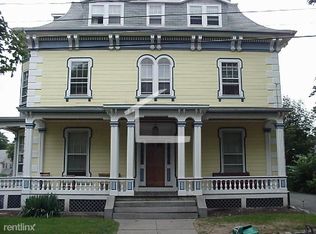Built in c. 1865, this handsome THREE FAMILY Victorian Mansion has quite a storied history. This grande home sits on a lovely corner lot, with mature landscaping, just minutes away from West Newton's town-center; close to schools, shopping, public transportation and more. This multi-family home features a large wrap-around covered porch, perfect for relaxing and entertaining, as well as a private roof deck. The house offers three floors of living area, plus an attached apartment in the back abutting North Gate Road. Currently, the first-floor unit and rear apartment are rented, with the 4-bedroom unit on floors two & three vacant, making the home ideal for the buyer who wants to move-in while generating significant rental income or an investor who is seeking to rent-out the entire home. SHOWINGS BY APPOINTMENT.
This property is off market, which means it's not currently listed for sale or rent on Zillow. This may be different from what's available on other websites or public sources.


