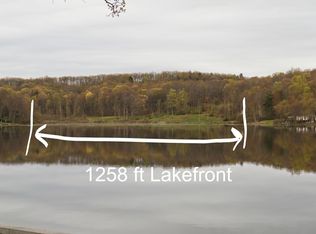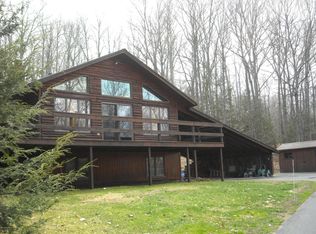Sold for $325,000
$325,000
121/125 Marcy Rd, Tunkhannock, PA 18657
3beds
1,750sqft
Residential, Single Family Residence
Built in 1988
3.49 Acres Lot
$340,100 Zestimate®
$186/sqft
$2,099 Estimated rent
Home value
$340,100
Estimated sales range
Not available
$2,099/mo
Zestimate® history
Loading...
Owner options
Explore your selling options
What's special
Discover a Unique Investment Opportunity!This is your chance to own a stunning property in the desirable NE PA area, perfectly suited for both personal living and short-term rental income!125 Marcy Rd offers a charming 3-bedroom, 2-bathroom home featuring a beautiful open kitchen with granite countertops, a wrap-around deck, and a convenient carport. With a Generac backup power generator and a paved driveway, this home is designed for comfort and convenience. The property also includes an outbuilding and a dog kennel with a fenced run--perfect for pet owners!121 Marcy Rd is an enchanting chalet that holds great potential as a short-term rental, ideally located near popular wedding venues and local golf courses. This cozy 2+ bedroom, 1-bathroom retreat boasts two expansive decks, perfect for entertaining. While the inground pool requires some repair, it offers a fantastic opportunity for transformation--consider turning it into a vibrant grilling area or even a pickleball court!Whether you're looking to finance your new home through rental income or create a welcoming space for out-of-town guests, this property has it all. Don't miss out on this incredible opportunity to invest in your future!Contact us today to schedule a viewing!
Zillow last checked: 8 hours ago
Listing updated: April 24, 2025 at 06:36am
Listed by:
Roger G. Sherwood,
EXP Realty LLC
Bought with:
NON MEMBER
NON MEMBER
Source: GSBR,MLS#: SC5165
Facts & features
Interior
Bedrooms & bathrooms
- Bedrooms: 3
- Bathrooms: 2
- Full bathrooms: 2
Primary bedroom
- Area: 137.8 Square Feet
- Dimensions: 13 x 10.6
Bedroom 2
- Area: 138.6 Square Feet
- Dimensions: 12.6 x 11
Bedroom 3
- Area: 116 Square Feet
- Dimensions: 10 x 11.6
Primary bathroom
- Area: 40 Square Feet
- Dimensions: 5 x 8
Bathroom 1
- Area: 35 Square Feet
- Dimensions: 5 x 7
Bonus room
- Area: 84 Square Feet
- Dimensions: 7 x 12
Dining room
- Area: 169 Square Feet
- Dimensions: 13 x 13
Kitchen
- Area: 140 Square Feet
- Dimensions: 10 x 14
Laundry
- Area: 45 Square Feet
- Dimensions: 9 x 5
Living room
- Area: 500 Square Feet
- Dimensions: 20 x 25
Heating
- Electric, Wood Stove
Cooling
- Ductless
Appliances
- Included: Dishwasher, Refrigerator, Gas Range, Gas Oven
- Laundry: Electric Dryer Hookup, Gas Dryer Hookup
Features
- Other
- Flooring: Carpet, Wood, Ceramic Tile
- Attic: None
Interior area
- Total structure area: 1,750
- Total interior livable area: 1,750 sqft
- Finished area above ground: 1,750
- Finished area below ground: 0
Property
Parking
- Parking features: Attached, Paved, Gravel, Carport
- Has carport: Yes
Features
- Stories: 2
- Exterior features: Other
- Pool features: In Ground
- Fencing: Privacy
- Frontage length: 345.00
Lot
- Size: 3.49 Acres
- Features: Many Trees, Wooded
Details
- Additional structures: Guest House, Outbuilding, Storage
- Parcel number: 26073.0095010000
- Zoning: R1
Construction
Type & style
- Home type: SingleFamily
- Architectural style: Contemporary
- Property subtype: Residential, Single Family Residence
Materials
- Log
- Foundation: None
- Roof: Metal
Condition
- New construction: No
- Year built: 1988
Utilities & green energy
- Electric: 200 or Less Amp Service, Generator, Circuit Breakers
- Sewer: Septic Tank
- Water: Well
- Utilities for property: Electricity Connected
Community & neighborhood
Location
- Region: Tunkhannock
Other
Other facts
- Listing terms: Cash,Conventional
- Road surface type: Paved
Price history
| Date | Event | Price |
|---|---|---|
| 11/15/2024 | Sold | $325,000-0.6%$186/sqft |
Source: | ||
| 10/9/2024 | Pending sale | $327,000$187/sqft |
Source: | ||
| 10/3/2024 | Listed for sale | $327,000-0.9%$187/sqft |
Source: | ||
| 7/25/2024 | Listing removed | $329,900-2.9%$189/sqft |
Source: | ||
| 5/30/2024 | Price change | $339,900-4.3%$194/sqft |
Source: | ||
Public tax history
Tax history is unavailable.
Neighborhood: 18657
Nearby schools
GreatSchools rating
- NARoslund El SchoolGrades: K-4Distance: 2.3 mi
- NATunkhannock Middle SchoolGrades: 5-8Distance: 2.7 mi
- 6/10Tunkhannock High SchoolGrades: 8-12Distance: 2.8 mi
Get pre-qualified for a loan
At Zillow Home Loans, we can pre-qualify you in as little as 5 minutes with no impact to your credit score.An equal housing lender. NMLS #10287.

