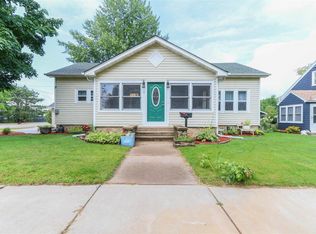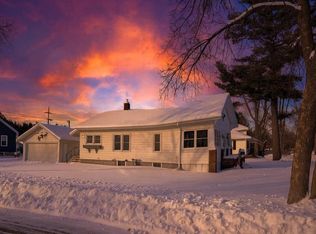Closed
$189,000
121 3RD STREET, Port Edwards, WI 54469
3beds
1,972sqft
Single Family Residence
Built in 1937
8,712 Square Feet Lot
$197,100 Zestimate®
$96/sqft
$1,318 Estimated rent
Home value
$197,100
Estimated sales range
Not available
$1,318/mo
Zestimate® history
Loading...
Owner options
Explore your selling options
What's special
This charming and beautifully updated home is ready for its next owner. Step inside to find a recently remodeled kitchen, beautiful hardwood flooring, and an inviting upstairs retreat with a spacious bedroom, large closet, and and unique space perfect for a nursery, reading nook, toy room or whatever you can imagine. You will appreciate the enclosed breezeway?perfect for extra living space or relaxation. The basement is very functional, but also features an added bonus room which cold be an office or craft room, etc. Outside, enjoy the brand-new pergola?a perfect spot for morning coffee or evening gatherings. The beautifully landscaped yard and cozy front porch add to the home?s curb appeal, making it a true must-see! The roof was replaced in 2024, ensuring peace of mind for years to come. Property is convenient located near parks and splash pad.,Basement has a toilet, sink and shower but not in a dedicated room. Buyer has the opportunity to finish the space and create another full bathroom.
Zillow last checked: 8 hours ago
Listing updated: June 04, 2025 at 08:28am
Listed by:
CHRISTOPHER INDA 715-424-3000,
NEXTHOME PARTNERS
Bought with:
Julie Johnsrud
Source: WIREX MLS,MLS#: 22500889 Originating MLS: Central WI Board of REALTORS
Originating MLS: Central WI Board of REALTORS
Facts & features
Interior
Bedrooms & bathrooms
- Bedrooms: 3
- Bathrooms: 1
- Full bathrooms: 1
- Main level bedrooms: 2
Primary bedroom
- Level: Main
- Area: 121
- Dimensions: 11 x 11
Bedroom 2
- Level: Main
- Area: 132
- Dimensions: 11 x 12
Bedroom 3
- Level: Upper
- Area: 220
- Dimensions: 20 x 11
Dining room
- Level: Main
- Area: 140
- Dimensions: 14 x 10
Kitchen
- Level: Main
- Area: 108
- Dimensions: 12 x 9
Living room
- Level: Main
- Area: 210
- Dimensions: 15 x 14
Heating
- Natural Gas, Forced Air
Cooling
- Central Air
Appliances
- Included: Refrigerator, Range/Oven, Dishwasher, Microwave, Washer, Dryer
Features
- Flooring: Carpet, Vinyl, Wood
- Basement: Partially Finished,Full
Interior area
- Total structure area: 1,972
- Total interior livable area: 1,972 sqft
- Finished area above ground: 1,832
- Finished area below ground: 140
Property
Parking
- Total spaces: 2
- Parking features: 2 Car, Detached
- Garage spaces: 2
Features
- Levels: One and One Half
- Stories: 1
Lot
- Size: 8,712 sqft
Details
- Parcel number: 2700328
- Zoning: Residential
- Special conditions: Arms Length
Construction
Type & style
- Home type: SingleFamily
- Architectural style: Cape Cod
- Property subtype: Single Family Residence
Materials
- Wood Siding
- Roof: Shingle
Condition
- 21+ Years
- New construction: No
- Year built: 1937
Utilities & green energy
- Sewer: Public Sewer
- Water: Public
Community & neighborhood
Location
- Region: Port Edwards
- Municipality: Port Edwards
Other
Other facts
- Listing terms: Arms Length Sale
Price history
| Date | Event | Price |
|---|---|---|
| 6/3/2025 | Sold | $189,000+8.1%$96/sqft |
Source: | ||
| 4/1/2025 | Pending sale | $174,900$89/sqft |
Source: | ||
| 3/19/2025 | Contingent | $174,900$89/sqft |
Source: | ||
| 3/17/2025 | Listed for sale | $174,900+71%$89/sqft |
Source: | ||
| 11/9/2020 | Sold | $102,300-7.8%$52/sqft |
Source: Public Record Report a problem | ||
Public tax history
| Year | Property taxes | Tax assessment |
|---|---|---|
| 2024 | $3,045 -1.3% | $129,100 |
| 2023 | $3,085 +6.7% | $129,100 +62.4% |
| 2022 | $2,890 +4.1% | $79,500 |
Find assessor info on the county website
Neighborhood: 54469
Nearby schools
GreatSchools rating
- 2/10Port Edwards Elementary SchoolGrades: PK-5Distance: 0.6 mi
- 6/10John Edwards Middle SchoolGrades: 6-8Distance: 0.5 mi
- 6/10John Edwards High SchoolGrades: 9-12Distance: 0.5 mi
Schools provided by the listing agent
- Elementary: Port Edwards
- Middle: Port Edwards
- High: Port Edwards
- District: Port Edwards
Source: WIREX MLS. This data may not be complete. We recommend contacting the local school district to confirm school assignments for this home.
Get pre-qualified for a loan
At Zillow Home Loans, we can pre-qualify you in as little as 5 minutes with no impact to your credit score.An equal housing lender. NMLS #10287.

