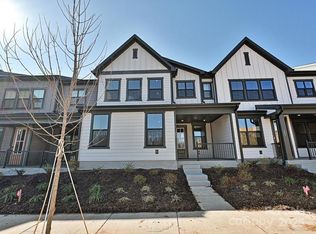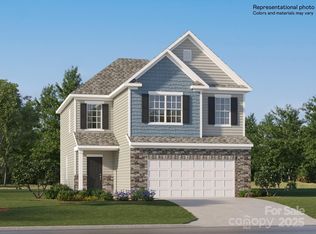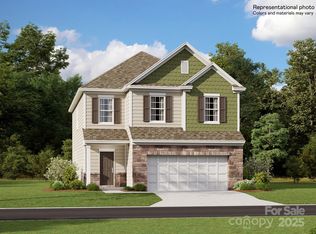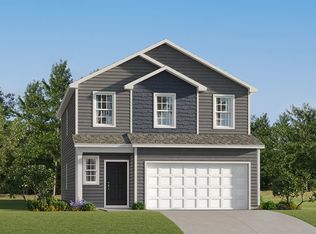Welcome home to The Allison at Seven Oaks—a townhome designed to impress. With 3 bedrooms and 2.5 baths, this home offers a thoughtful layout that blends style and functionality seamlessly. Spacious, stylish, and full of natural light, The Allison is a townhome that truly feels like home.
-The gourmet kitchen is the heart of the home, featuring crisp white cabinetry, sleek chrome hardware, a direct vent, and a layout perfect for both everyday living and entertaining.
-Step outside and enjoy the inviting front outdoor living space, ideal for morning coffee or evening conversations.
-Connected location off the shores of Lake Wylie and just 6 miles from Downtown Belmont and 13 miles to CLT airport
-Lock and leave lifestyle with LivingSmart features and lawn maintenance included in the home.
Active
Price cut: $15.1K (12/23)
$414,900
121 Armstrong Rd, Belmont, NC 28012
3beds
1,982sqft
Est.:
Townhouse
Built in 2025
0.06 Acres Lot
$414,400 Zestimate®
$209/sqft
$235/mo HOA
What's special
Gourmet kitchenSleek chrome hardwareDirect ventCrisp white cabinetry
- 28 days |
- 293 |
- 14 |
Zillow last checked: 8 hours ago
Listing updated: December 29, 2025 at 12:01pm
Listing Provided by:
Jamie Warner james.warner@tripointehomes.com,
TRI Pointe Homes INC
Source: Canopy MLS as distributed by MLS GRID,MLS#: 4331147
Tour with a local agent
Facts & features
Interior
Bedrooms & bathrooms
- Bedrooms: 3
- Bathrooms: 3
- Full bathrooms: 2
- 1/2 bathrooms: 1
Primary bedroom
- Level: Upper
Bedroom s
- Level: Upper
Bedroom s
- Level: Upper
Bathroom full
- Level: Upper
Bathroom half
- Level: Main
Bathroom full
- Level: Upper
Breakfast
- Level: Main
Dining room
- Level: Main
Great room
- Level: Main
Kitchen
- Level: Main
Laundry
- Level: Upper
Heating
- Forced Air, Zoned
Cooling
- Central Air
Appliances
- Included: Dishwasher, Disposal, Gas Range, Microwave, Wall Oven
- Laundry: Upper Level
Features
- Drop Zone, Soaking Tub, Kitchen Island, Open Floorplan, Pantry, Walk-In Closet(s), Walk-In Pantry
- Flooring: Carpet, Tile, Vinyl, Wood
- Has basement: No
- Attic: Pull Down Stairs
Interior area
- Total structure area: 1,982
- Total interior livable area: 1,982 sqft
- Finished area above ground: 1,982
- Finished area below ground: 0
Property
Parking
- Total spaces: 2
- Parking features: Attached Garage, Garage Faces Rear, Garage on Main Level
- Attached garage spaces: 2
Features
- Levels: Two
- Stories: 2
- Entry location: Main
- Patio & porch: Covered, Front Porch
- Waterfront features: Other - See Remarks
- Body of water: Lake Wylie
Lot
- Size: 0.06 Acres
Details
- Parcel number: 311659
- Zoning: IC-D(CD)
- Special conditions: Standard
Construction
Type & style
- Home type: Townhouse
- Architectural style: Traditional
- Property subtype: Townhouse
Materials
- Fiber Cement
- Foundation: Slab
Condition
- New construction: Yes
- Year built: 2025
Details
- Builder model: The Allison
- Builder name: Tri Pointe Homes
Utilities & green energy
- Sewer: Public Sewer
- Water: City
- Utilities for property: Underground Power Lines
Community & HOA
Community
- Features: Cabana, Picnic Area, Sidewalks, Street Lights, Walking Trails
- Security: Carbon Monoxide Detector(s)
- Subdivision: Seven Oaks
HOA
- Has HOA: Yes
- HOA fee: $235 monthly
- HOA name: Property Matters
- HOA phone: 704-861-0833
Location
- Region: Belmont
Financial & listing details
- Price per square foot: $209/sqft
- Tax assessed value: $459,990
- Annual tax amount: $548
- Date on market: 12/23/2025
- Cumulative days on market: 94 days
- Listing terms: Cash,Conventional,FHA,VA Loan
- Road surface type: Concrete, Paved
Estimated market value
$414,400
$394,000 - $435,000
$2,271/mo
Price history
Price history
| Date | Event | Price |
|---|---|---|
| 12/23/2025 | Price change | $414,900-3.5%$209/sqft |
Source: | ||
| 12/12/2025 | Listed for sale | $430,000-2.8%$217/sqft |
Source: | ||
| 10/4/2025 | Listing removed | $442,390$223/sqft |
Source: | ||
| 10/2/2025 | Price change | $442,390-0.2%$223/sqft |
Source: | ||
| 9/24/2025 | Price change | $443,390-1.1%$224/sqft |
Source: | ||
Public tax history
Public tax history
| Year | Property taxes | Tax assessment |
|---|---|---|
| 2025 | $548 | $52,000 +23.8% |
| 2024 | -- | $42,000 |
Find assessor info on the county website
BuyAbility℠ payment
Est. payment
$2,637/mo
Principal & interest
$1963
Property taxes
$294
Other costs
$380
Climate risks
Neighborhood: 28012
Nearby schools
GreatSchools rating
- 10/10New Hope Elementary SchoolGrades: K-5Distance: 3.9 mi
- 10/10Cramerton Middle SchoolGrades: 6-8Distance: 4.8 mi
- 9/10South Point High SchoolGrades: 9-12Distance: 4.3 mi
Schools provided by the listing agent
- Elementary: New Hope
- Middle: Cramerton
- High: South Point (NC)
Source: Canopy MLS as distributed by MLS GRID. This data may not be complete. We recommend contacting the local school district to confirm school assignments for this home.
- Loading
- Loading




