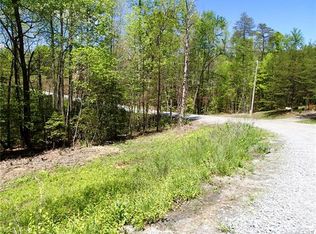Closed
$465,000
121 Ashe Bridge Rd W, Marion, NC 28752
3beds
2,999sqft
Single Family Residence
Built in 2008
3 Acres Lot
$472,200 Zestimate®
$155/sqft
$2,655 Estimated rent
Home value
$472,200
$449,000 - $496,000
$2,655/mo
Zestimate® history
Loading...
Owner options
Explore your selling options
What's special
Nestled in a serene and picturesque subdivision of Ashe Bridge Farms, this meticulously maintained home is ready for its next chapter. Featuring 3 bedrooms, (primary and guest bed on main) plus an additional bedroom and bonus room upstairs (3bed septic) and 3 full baths spread across nearly 3,000 sqft. This home also features a 4-season sunroom for year-round natural light great for dining, growing plants, reading etc. The large back deck with a retractable awning, perfect for barbecues and enjoying summer sunsets and winter mountain views. A spacious basement with LVP flooring and exterior access offers potential for future expansion. Complete with a 2-car garage, this home combines comfort with expansive possibilities.The space and livability of this home is not to be missed! Schedule your showing today.
Zillow last checked: 8 hours ago
Listing updated: October 27, 2025 at 01:33pm
Listing Provided by:
Claire Stanhope claire@townandmountain.com,
Town and Mountain Realty
Bought with:
Angelia Peterson
Asheworth Group WNC Real Estate LLC
Source: Canopy MLS as distributed by MLS GRID,MLS#: 4256500
Facts & features
Interior
Bedrooms & bathrooms
- Bedrooms: 3
- Bathrooms: 3
- Full bathrooms: 3
- Main level bedrooms: 2
Primary bedroom
- Level: Main
Bedroom s
- Level: Main
Bedroom s
- Level: Upper
Bathroom full
- Level: Main
Bathroom full
- Level: Main
Bathroom full
- Level: Upper
Basement
- Level: Basement
Bonus room
- Level: Upper
Den
- Level: Main
Dining room
- Level: Main
Kitchen
- Level: Main
Laundry
- Level: Main
Living room
- Level: Main
Sunroom
- Level: Main
Heating
- Central, Heat Pump
Cooling
- Central Air
Appliances
- Included: Dishwasher
- Laundry: Laundry Room, Main Level
Features
- Flooring: Wood
- Basement: Daylight,Exterior Entry,Full,Interior Entry,Storage Space,Unfinished,Walk-Out Access
- Fireplace features: Gas, Living Room, Propane
Interior area
- Total structure area: 2,999
- Total interior livable area: 2,999 sqft
- Finished area above ground: 2,999
- Finished area below ground: 0
Property
Parking
- Total spaces: 2
- Parking features: Attached Garage, Garage Door Opener, Garage Faces Front, Garage on Main Level
- Attached garage spaces: 2
- Details: Ample parking in driveway and 2 car garage
Accessibility
- Accessibility features: Ramp(s)-Main Level
Features
- Levels: Two
- Stories: 2
- Patio & porch: Deck
Lot
- Size: 3 Acres
- Features: Cleared, Green Area, Private, Wooded, Views
Details
- Additional parcels included: 0686-75-9307
- Parcel number: 068600758680
- Zoning: RES
- Special conditions: Standard
- Other equipment: Fuel Tank(s)
Construction
Type & style
- Home type: SingleFamily
- Architectural style: Cape Cod
- Property subtype: Single Family Residence
Materials
- Vinyl
Condition
- New construction: No
- Year built: 2008
Utilities & green energy
- Sewer: Septic Installed
- Water: Well
- Utilities for property: Cable Connected
Community & neighborhood
Location
- Region: Marion
- Subdivision: Ashe Bridge Farms
HOA & financial
HOA
- Has HOA: Yes
- HOA fee: $250 annually
Other
Other facts
- Listing terms: Cash,Construction Perm Loan,Conventional,Exchange,FHA,USDA Loan,VA Loan
- Road surface type: Gravel
Price history
| Date | Event | Price |
|---|---|---|
| 10/22/2025 | Sold | $465,000-7%$155/sqft |
Source: | ||
| 5/23/2025 | Listed for sale | $500,000$167/sqft |
Source: | ||
Public tax history
| Year | Property taxes | Tax assessment |
|---|---|---|
| 2024 | $3,563 | $503,180 |
| 2023 | $3,563 +33.9% | $503,180 +35.8% |
| 2022 | $2,661 +105.7% | $370,580 |
Find assessor info on the county website
Neighborhood: 28752
Nearby schools
GreatSchools rating
- 3/10West Marion Elementary SchoolGrades: PK-5Distance: 5.6 mi
- 2/10West Mcdowell Junior High SchoolGrades: 6-8Distance: 11.1 mi
- 10/10McDowell Early CollegeGrades: 9-12Distance: 9.9 mi

Get pre-qualified for a loan
At Zillow Home Loans, we can pre-qualify you in as little as 5 minutes with no impact to your credit score.An equal housing lender. NMLS #10287.
