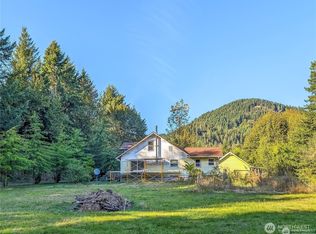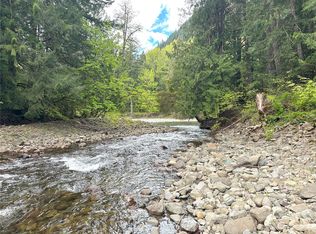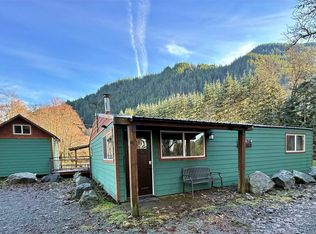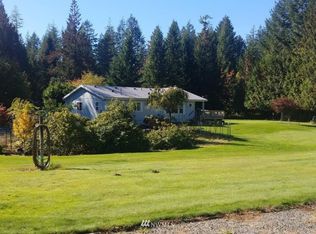Sold
Listed by:
Kim A. Harlington,
Coldwell Banker Danforth,
Sean Harlington,
Coldwell Banker Danforth
Bought with: Four-U Realty Inc
$389,000
121 Baker Road, Randle, WA 98377
3beds
2,588sqft
Manufactured On Land
Built in 1993
1.51 Acres Lot
$431,400 Zestimate®
$150/sqft
$1,630 Estimated rent
Home value
$431,400
$401,000 - $462,000
$1,630/mo
Zestimate® history
Loading...
Owner options
Explore your selling options
What's special
Move-in ready home located at the foot of Mt. Rainier is a must-see! The completely updated 3 bedroom 2 bath home comes w/attached 2 car garage with a bonus room. Fully remodeled in 2020, boasting new kitchen & bathrooms. Approx 1.5 flat acres, which includes fenced pastures & fenced garden area w/15 raised beds. The home also features covered RV parking & an RV dump. Live in this charming home or rent it out as a recreational cabin/hunting lodge! Ideal for those who love the outdoors. Hang out at the firepit, watch the elk & wildlife, grow your own produce & flowers, ski White Pass, hike Paradise & Mt. Rainier, & enjoy local fishing & hunting. No HOA! The attached Features List showcases all the upgrades. Prime location near Packwood.
Zillow last checked: 8 hours ago
Listing updated: May 12, 2023 at 11:24am
Listed by:
Kim A. Harlington,
Coldwell Banker Danforth,
Sean Harlington,
Coldwell Banker Danforth
Bought with:
Elise P. Jennings, 24713
Four-U Realty Inc
Source: NWMLS,MLS#: 2049270
Facts & features
Interior
Bedrooms & bathrooms
- Bedrooms: 3
- Bathrooms: 2
- Full bathrooms: 1
- 3/4 bathrooms: 1
- Main level bedrooms: 3
Primary bedroom
- Level: Main
Bedroom
- Level: Main
Bedroom
- Level: Main
Bathroom full
- Level: Main
Bathroom three quarter
- Level: Main
Bonus room
- Level: Garage
Dining room
- Level: Main
Entry hall
- Level: Main
Family room
- Level: Main
Kitchen with eating space
- Level: Main
Living room
- Level: Main
Utility room
- Level: Main
Heating
- Forced Air
Cooling
- Has cooling: Yes
Appliances
- Included: Dishwasher_, Microwave_, Refrigerator_, StoveRange_, Dishwasher, Microwave, Refrigerator, StoveRange, Water Heater: electric, Water Heater Location: garage
Features
- Bath Off Primary, Dining Room
- Flooring: Laminate, Carpet
- Windows: Skylight(s)
- Basement: None
- Number of fireplaces: 1
- Fireplace features: Wood Burning, Main Level: 1, FirePlace
Interior area
- Total structure area: 2,588
- Total interior livable area: 2,588 sqft
Property
Parking
- Total spaces: 4
- Parking features: RV Parking, Driveway, Attached Garage, Detached Garage, Off Street
- Attached garage spaces: 4
Features
- Levels: One
- Stories: 1
- Entry location: Main
- Patio & porch: Laminate, Wall to Wall Carpet, Bath Off Primary, Dining Room, Skylight(s), Vaulted Ceiling(s), FirePlace, Water Heater
- Has view: Yes
- View description: Territorial
Lot
- Size: 1.51 Acres
- Features: Cable TV, Deck, Fenced-Partially, Outbuildings, RV Parking, Shop
- Topography: Level
- Residential vegetation: Pasture
Details
- Parcel number: 032210004002
- Zoning description: RDD-20,Jurisdiction: County
- Special conditions: Standard
Construction
Type & style
- Home type: MobileManufactured
- Property subtype: Manufactured On Land
Materials
- Wood Products
- Foundation: Block
- Roof: Composition
Condition
- Year built: 1993
- Major remodel year: 2020
Utilities & green energy
- Electric: Company: Lewis County PUD
- Sewer: Septic Tank, Company: septic
- Water: Individual Well, Company: Individual Well
- Utilities for property: Att/Direct Tv Satellite, Att/Direct Tv Satellite
Community & neighborhood
Location
- Region: Randle
- Subdivision: Randle
Other
Other facts
- Body type: Triple Wide
- Listing terms: Cash Out,Conventional,FHA,USDA Loan,VA Loan
- Cumulative days on market: 747 days
Price history
| Date | Event | Price |
|---|---|---|
| 5/12/2023 | Sold | $389,000$150/sqft |
Source: | ||
| 4/9/2023 | Pending sale | $389,000$150/sqft |
Source: | ||
| 4/5/2023 | Listed for sale | $389,000+21.9%$150/sqft |
Source: | ||
| 8/3/2020 | Sold | $319,000$123/sqft |
Source: | ||
| 6/29/2020 | Pending sale | $319,000$123/sqft |
Source: CENTURY 21 Lund, Realtors #1617580 Report a problem | ||
Public tax history
| Year | Property taxes | Tax assessment |
|---|---|---|
| 2024 | $2,050 +20.5% | $266,300 +6.8% |
| 2023 | $1,700 +19.7% | $249,400 +59.7% |
| 2021 | $1,421 +7.6% | $156,200 +24.5% |
Find assessor info on the county website
Neighborhood: 98377
Nearby schools
GreatSchools rating
- 6/10White Pass Elementary SchoolGrades: K-6Distance: 10.3 mi
- 5/10White Pass Jr. Sr. High SchoolGrades: 7-12Distance: 10.3 mi
Schools provided by the listing agent
- Elementary: White Pass
- Middle: Whitepass Jr-Sr High
- High: Whitepass Jr-Sr High
Source: NWMLS. This data may not be complete. We recommend contacting the local school district to confirm school assignments for this home.



