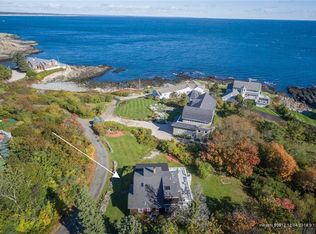Closed
Listed by:
Anchor Real Estate,
Anchor Real Estate 207-361-5007
Bought with: Carey Giampa, LLC/Rye
$5,900,000
121 Bald Head Cliff Road, York, ME 03902
4beds
6,525sqft
Single Family Residence
Built in 2008
0.78 Acres Lot
$5,758,500 Zestimate®
$904/sqft
$5,934 Estimated rent
Home value
$5,758,500
$5.47M - $6.05M
$5,934/mo
Zestimate® history
Loading...
Owner options
Explore your selling options
What's special
Perched on the bold Atlantic coastline on one of Maine's most coveted stretches of shore, 121 Bald Head Cliff Road offers a rare blend of luxury, privacy, and breathtaking views. This stunning 4-bedroom, 6,000+ square foot shingle-style residence is a masterclass in design and craftsmanship, blending timeless architectural appeal with state-of-the-art smart home technology. From the moment you enter, expansive ocean views command your attention. Walls of glass frame breathtaking ocean views throughout the home, while cathedral ceilings and expansive, light-filled living areas create a sense of openness and tranquility. A Crestron smart home system controls exterior lighting, audio and climate control, while a custom sound system enhances both interior and exterior spaces—perfect for everyday living or entertaining on any scale. An elevator thoughtfully connects all levels of the home. The third floor, a secluded primary suite offers a serene escape with a private oceanfront balcony, spa-inspired bath, and his and her closets. Each of the three additional bedrooms is en-suite, including a private guest suite with sitting room and office—ideal for visitors or multi-generational living. A wine connoisseur's dream, the first level features a temperature-controlled wine room, perfect for showcasing your collection. Just steps away, a private home gym offers a convenient space to stay active without leaving the comfort of home.
Zillow last checked: 8 hours ago
Listing updated: November 20, 2025 at 08:53am
Listed by:
Anchor Real Estate,
Anchor Real Estate 207-361-5007
Bought with:
Lynne Joseph
Carey Giampa, LLC/Rye
Source: PrimeMLS,MLS#: 5059683
Facts & features
Interior
Bedrooms & bathrooms
- Bedrooms: 4
- Bathrooms: 7
- Full bathrooms: 5
- 1/2 bathrooms: 2
Heating
- Forced Air, Zoned, Radiant, Radiant Floor
Cooling
- Central Air, Zoned
Appliances
- Included: Gas Cooktop, ENERGY STAR Qualified Dishwasher, ENERGY STAR Qualified Dryer, Microwave, Wall Oven, Refrigerator, ENERGY STAR Qualified Washer, Wine Cooler, Stand Alone Ice Maker
- Laundry: 1st Floor Laundry, 2nd Floor Laundry
Features
- Bar, Cathedral Ceiling(s), Passenger Elevator, Kitchen Island, Living/Dining, Primary BR w/ BA, Natural Light, Natural Woodwork, Indoor Storage, Walk-In Closet(s), Wet Bar, Programmable Thermostat
- Flooring: Tile, Wood
- Windows: Blinds
- Has basement: No
- Has fireplace: Yes
- Fireplace features: Gas
Interior area
- Total structure area: 6,525
- Total interior livable area: 6,525 sqft
- Finished area above ground: 6,525
- Finished area below ground: 0
Property
Parking
- Total spaces: 4
- Parking features: Paved, Auto Open, Direct Entry, Finished, Driveway, Garage, Off Street, On Site, Parking Spaces 4, Unassigned, Attached
- Garage spaces: 2
- Has uncovered spaces: Yes
Features
- Levels: 3
- Stories: 3
- Patio & porch: Covered Porch
- Exterior features: Balcony, Deck, Garden
- Has view: Yes
- View description: Water
- Has water view: Yes
- Water view: Water
- Waterfront features: Waterfront, Tidal
- Body of water: Atlantic Ocean
- Frontage length: Water frontage: 160
Lot
- Size: 0.78 Acres
- Features: Landscaped, Views, Near Country Club, Near Hospital
Details
- Parcel number: YORKM0004B0022
- Zoning description: Res=2
Construction
Type & style
- Home type: SingleFamily
- Architectural style: Modern Architecture
- Property subtype: Single Family Residence
Materials
- Shingle Siding, Wood Siding
- Foundation: Concrete Slab
- Roof: Metal,Architectural Shingle
Condition
- New construction: No
- Year built: 2008
Utilities & green energy
- Electric: Circuit Breakers
- Sewer: Private Sewer, Septic Design Available
- Utilities for property: Propane, Underground Utilities
Community & neighborhood
Security
- Security features: Hardwired Smoke Detector
Location
- Region: Cape Neddick
Other
Other facts
- Road surface type: Paved
Price history
| Date | Event | Price |
|---|---|---|
| 10/6/2025 | Sold | $5,900,000-0.8%$904/sqft |
Source: | ||
| 9/7/2025 | Contingent | $5,950,000$912/sqft |
Source: | ||
| 9/3/2025 | Listed for sale | $5,950,000$912/sqft |
Source: | ||
| 7/25/2025 | Pending sale | $5,950,000$912/sqft |
Source: | ||
| 7/14/2025 | Contingent | $5,950,000$912/sqft |
Source: | ||
Public tax history
| Year | Property taxes | Tax assessment |
|---|---|---|
| 2024 | $30,392 -2.3% | $3,618,100 -1.7% |
| 2023 | $31,093 +2% | $3,679,600 +3.2% |
| 2022 | $30,481 +1.5% | $3,565,000 +18.1% |
Find assessor info on the county website
Neighborhood: 03902
Nearby schools
GreatSchools rating
- 10/10Coastal Ridge Elementary SchoolGrades: 2-4Distance: 5.9 mi
- 9/10York Middle SchoolGrades: 5-8Distance: 6.8 mi
- 8/10York High SchoolGrades: 9-12Distance: 5.4 mi
Sell for more on Zillow
Get a Zillow Showcase℠ listing at no additional cost and you could sell for .
$5,758,500
2% more+$115K
With Zillow Showcase(estimated)$5,873,670
