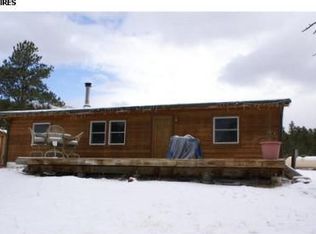Enjoy fresh clean water from the best well on the mountain at this Luxury mountain Paradise. Spectacular views in every direction. Covered front deck, rear deck, and large patio from walkout basement. Home has a huge great room with vaulted ceilings, beautiful kitchen with granite counter tops and Knotty Alder cabinets. Custom finishes throughout the entire home. Hot water heat radiant through the floors. Year round living or bed and breakfast. Home has an attached 2 car garage plus a heated 3 RV size 2400 sq. ft. shop with loft and 3/4 bathroom.
This property is off market, which means it's not currently listed for sale or rent on Zillow. This may be different from what's available on other websites or public sources.

