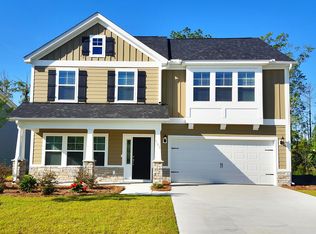Sold for $505,000 on 06/21/24
$505,000
121 Baynard Street, Pooler, GA 31322
5beds
3,148sqft
Single Family Residence
Built in 2016
7,405.2 Square Feet Lot
$500,200 Zestimate®
$160/sqft
$2,883 Estimated rent
Home value
$500,200
$465,000 - $535,000
$2,883/mo
Zestimate® history
Loading...
Owner options
Explore your selling options
What's special
Has a Kick-Out Clause! This HOME has it ALL! Large Open Floor Plan, Primary Suite Down, Formal Dining Room, Sunroom, Kitchen with Stainless Appliances & Granite, Extended Walk-in Pantry with Wooden Shelving, Family Room with Surround Sound, Recessed Lighting, Crown Molding, Plantation Shutters, Drop Zone in Laundry Room and Huge Loft Upstairs with 4 additional bedrooms. This community is located to every convenience Pooler has to offer, along with the airport, I-16, I-95 and Downtown Savannah. Community playground and quick stroll to dog park. You can opt in on all the amenities Savannah Quarters has to offer too such as pool, clubhouse, restaurant, fitness center, tennis & Greg Norman signature golf course. Come say Hello to your new home!
Zillow last checked: 8 hours ago
Listing updated: June 23, 2024 at 12:49pm
Listed by:
Jill J. Sapp 912-656-6854,
Better Homes and Gardens Real
Bought with:
Elaine Ceccacci, 384818
eXp Realty LLC
Source: Hive MLS,MLS#: SA307957 Originating MLS: Savannah Multi-List Corporation
Originating MLS: Savannah Multi-List Corporation
Facts & features
Interior
Bedrooms & bathrooms
- Bedrooms: 5
- Bathrooms: 3
- Full bathrooms: 2
- 1/2 bathrooms: 1
Heating
- Central, Electric
Cooling
- Central Air, Electric
Appliances
- Included: Dishwasher, Electric Water Heater, Disposal, Microwave, Self Cleaning Oven
- Laundry: Washer Hookup, Dryer Hookup, In Garage, Laundry Room
Features
- Breakfast Bar, Breakfast Area, Tray Ceiling(s), Entrance Foyer, High Ceilings, Main Level Primary, Primary Suite, Pantry, Pull Down Attic Stairs, Recessed Lighting, Wired for Sound
- Attic: Pull Down Stairs
Interior area
- Total interior livable area: 3,148 sqft
Property
Parking
- Total spaces: 2
- Parking features: Attached
- Garage spaces: 2
Features
- Patio & porch: Patio, Front Porch
- Has view: Yes
- View description: Trees/Woods
Lot
- Size: 7,405 sqft
- Features: Back Yard, Private, Sprinkler System
Details
- Parcel number: 51009M01012
- Special conditions: Standard
Construction
Type & style
- Home type: SingleFamily
- Architectural style: Traditional
- Property subtype: Single Family Residence
Materials
- Other
Condition
- Year built: 2016
Utilities & green energy
- Sewer: Public Sewer
- Water: Public
- Utilities for property: Underground Utilities
Community & neighborhood
Security
- Security features: Security System
Location
- Region: Pooler
- Subdivision: Davenport
HOA & financial
HOA
- Has HOA: Yes
- HOA fee: $600 annually
Other
Other facts
- Listing agreement: Exclusive Right To Sell
- Listing terms: ARM,Cash,Conventional,1031 Exchange,FHA,VA Loan
- Ownership type: Homeowner/Owner
Price history
| Date | Event | Price |
|---|---|---|
| 6/21/2024 | Sold | $505,000+1.1%$160/sqft |
Source: | ||
| 4/25/2024 | Price change | $499,400-2.1%$159/sqft |
Source: | ||
| 4/19/2024 | Price change | $510,000-1.9%$162/sqft |
Source: | ||
| 3/24/2024 | Listed for sale | $520,000+67.8%$165/sqft |
Source: | ||
| 11/7/2019 | Sold | $309,900$98/sqft |
Source: | ||
Public tax history
| Year | Property taxes | Tax assessment |
|---|---|---|
| 2025 | $5,830 +1.7% | $181,920 +0.8% |
| 2024 | $5,733 +8.7% | $180,400 +9.2% |
| 2023 | $5,273 +14.8% | $165,160 +16.5% |
Find assessor info on the county website
Neighborhood: 31322
Nearby schools
GreatSchools rating
- 3/10West Chatham Elementary SchoolGrades: PK-5Distance: 1.5 mi
- 4/10West Chatham Middle SchoolGrades: 6-8Distance: 1.4 mi
- 5/10New Hampstead High SchoolGrades: 9-12Distance: 3.4 mi

Get pre-qualified for a loan
At Zillow Home Loans, we can pre-qualify you in as little as 5 minutes with no impact to your credit score.An equal housing lender. NMLS #10287.
Sell for more on Zillow
Get a free Zillow Showcase℠ listing and you could sell for .
$500,200
2% more+ $10,004
With Zillow Showcase(estimated)
$510,204