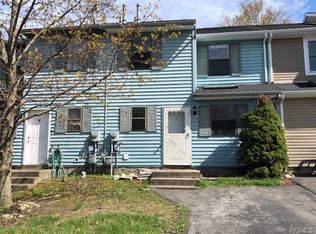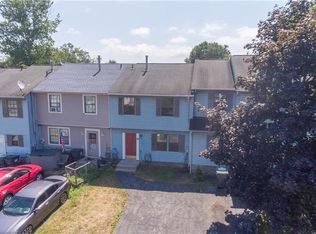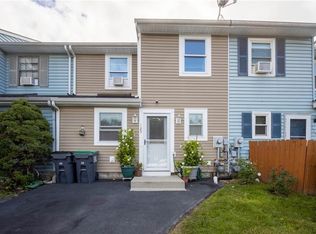Sold for $275,000
$275,000
121 Blake Road, Maybrook, NY 12543
3beds
1,320sqft
Townhouse, Residential
Built in 1987
2,200 Square Feet Lot
$317,800 Zestimate®
$208/sqft
$2,705 Estimated rent
Home value
$317,800
$302,000 - $334,000
$2,705/mo
Zestimate® history
Loading...
Owner options
Explore your selling options
What's special
Want the convenience of townhouse living without an HOA? This tastefully renovated townhouse is waiting for you! Surprisingly spacious! New roof, driveway, and safety railing on the front porch. New front door and back slider. New Luxury Vinyl Plank floors throughout. Freshly painted interior. New Granite Countertops in Kitchen along with new stainless-steel appliances. Pantry in kitchen for additional storage. New vanities in bathrooms. Primary bedroom has two closets one being a walk-in. Expanded deck in backyard for entertaining. New lighting, electrical outlets, and baseboard heating covers throughout. A large park and children’s play area around the corner. Located in the quiet town of Maybrook just minutes away from I-84 and Stewart International Airport. Some of the pictures have been virtually staged to give you a sense of what is possible! Nothing to do but move in.
Zillow last checked: 8 hours ago
Listing updated: November 16, 2024 at 06:33am
Listed by:
Kathryn B. Whitney 845-395-8066,
eXp Realty 888-276-0630
Bought with:
Deborah Smith, 10401321001
Cronin & Company Real Estate
Source: OneKey® MLS,MLS#: H6221212
Facts & features
Interior
Bedrooms & bathrooms
- Bedrooms: 3
- Bathrooms: 2
- Full bathrooms: 1
- 1/2 bathrooms: 1
Primary bedroom
- Level: Second
Bedroom 1
- Level: Second
Bedroom 2
- Level: Second
Bathroom 1
- Level: Second
Other
- Level: First
Dining room
- Level: First
Family room
- Level: First
Kitchen
- Level: First
Laundry
- Level: First
Heating
- Baseboard
Cooling
- None
Appliances
- Included: Dishwasher, Dryer, Refrigerator, Stainless Steel Appliance(s), Washer, Gas Water Heater
Features
- Ceiling Fan(s), Eat-in Kitchen, Granite Counters, Pantry
- Windows: Screens
- Has basement: No
- Attic: Scuttle
Interior area
- Total structure area: 1,320
- Total interior livable area: 1,320 sqft
Property
Parking
- Parking features: Driveway, On Street
- Has uncovered spaces: Yes
Features
- Levels: Multi/Split,Two
- Stories: 2
- Patio & porch: Deck
- Exterior features: Mailbox
- Fencing: Fenced
Lot
- Size: 2,200 sqft
- Features: Level
Details
- Parcel number: 3342011020000004043.0000000
Construction
Type & style
- Home type: Townhouse
- Property subtype: Townhouse, Residential
- Attached to another structure: Yes
Materials
- Vinyl Siding
- Foundation: Slab
Condition
- Year built: 1987
- Major remodel year: 2022
Utilities & green energy
- Sewer: Public Sewer
- Water: Public
- Utilities for property: Trash Collection Public
Community & neighborhood
Community
- Community features: Park
Location
- Region: Maybrook
- Subdivision: Country Club Heights
Other
Other facts
- Listing agreement: Exclusive Right To Sell
- Listing terms: Cash
Price history
| Date | Event | Price |
|---|---|---|
| 3/14/2023 | Sold | $275,000-1.6%$208/sqft |
Source: | ||
| 12/19/2022 | Pending sale | $279,368$212/sqft |
Source: | ||
| 11/29/2022 | Listing removed | -- |
Source: | ||
| 11/18/2022 | Listed for sale | $279,368+53.1%$212/sqft |
Source: | ||
| 6/16/2022 | Sold | $182,500-17%$138/sqft |
Source: | ||
Public tax history
| Year | Property taxes | Tax assessment |
|---|---|---|
| 2024 | -- | $77,700 |
| 2023 | -- | $77,700 |
| 2022 | -- | $77,700 |
Find assessor info on the county website
Neighborhood: 12543
Nearby schools
GreatSchools rating
- 4/10Montgomery Elementary SchoolGrades: K-5Distance: 2.1 mi
- 4/10Valley Central Middle SchoolGrades: 6-8Distance: 1.9 mi
- 6/10Valley Central High SchoolGrades: 9-12Distance: 1.9 mi
Schools provided by the listing agent
- Middle: Valley Central Middle School
- High: Valley Central High School
Source: OneKey® MLS. This data may not be complete. We recommend contacting the local school district to confirm school assignments for this home.
Get a cash offer in 3 minutes
Find out how much your home could sell for in as little as 3 minutes with a no-obligation cash offer.
Estimated market value$317,800
Get a cash offer in 3 minutes
Find out how much your home could sell for in as little as 3 minutes with a no-obligation cash offer.
Estimated market value
$317,800


