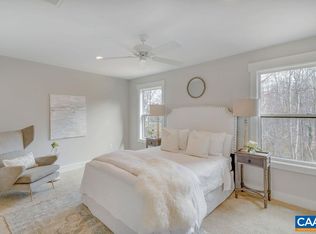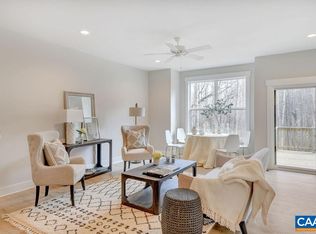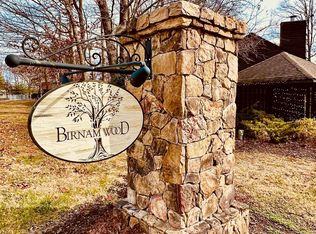Closed
$580,000
121 Blithe Ct, Charlottesville, VA 22901
4beds
2,503sqft
Townhouse
Built in 2024
2,178 Square Feet Lot
$610,600 Zestimate®
$232/sqft
$3,106 Estimated rent
Home value
$610,600
$556,000 - $672,000
$3,106/mo
Zestimate® history
Loading...
Owner options
Explore your selling options
What's special
Entered for comp purposes. New construction in Birnam Wood, a townhouse community where nature is treasured. A wooded rear view awaits you with direct access to the nature trail which leads to Charlotte Humphries Park. ON GRADE garage roughed in for car charger, 2x6 construction, white cabinets, quartz countertops, gorgeous tile and fixtures, LVP flooring throughout, great storage and closet space. Living, dining, kitchen, 4 bedrooms plus dedicated study, 4 full bathrooms. Local builder! HOA covers trash, recycling, yard maintenance, roof, building exterior (except windows), making this a truly a low maintenance home. Owner/agent. All photos are similar to builder's previously completed homes in the neighborhood.
Zillow last checked: 8 hours ago
Listing updated: July 24, 2025 at 09:27pm
Listed by:
BECKY CROWE 434-962-5503,
CHARLOTTESVILLE SOLUTIONS
Bought with:
Kathy Hall, 0225210487
LORING WOODRIFF REAL ESTATE ASSOCIATES
Source: CAAR,MLS#: 654151 Originating MLS: Charlottesville Area Association of Realtors
Originating MLS: Charlottesville Area Association of Realtors
Facts & features
Interior
Bedrooms & bathrooms
- Bedrooms: 4
- Bathrooms: 4
- Full bathrooms: 4
- Main level bathrooms: 1
Primary bedroom
- Level: Second
Bedroom
- Level: Second
Bedroom
- Level: Basement
Primary bathroom
- Level: Second
Bathroom
- Level: First
Bathroom
- Level: Second
Bathroom
- Level: Basement
Other
- Level: First
Dining room
- Level: First
Foyer
- Level: First
Kitchen
- Level: First
Laundry
- Level: Second
Living room
- Level: First
Recreation
- Level: Basement
Heating
- Heat Pump
Cooling
- Central Air, Heat Pump
Appliances
- Included: Dishwasher, Electric Range, Microwave, Refrigerator
- Laundry: Washer Hookup, Dryer Hookup
Features
- Double Vanity, Breakfast Bar, Entrance Foyer, Home Office, Recessed Lighting
- Flooring: Luxury Vinyl Plank
- Windows: Insulated Windows, Low-Emissivity Windows, Screens, Tilt-In Windows
- Basement: Exterior Entry,Full,Partially Finished,Walk-Out Access
- Common walls with other units/homes: End Unit
Interior area
- Total structure area: 2,974
- Total interior livable area: 2,503 sqft
- Finished area above ground: 1,923
- Finished area below ground: 580
Property
Parking
- Total spaces: 1
- Parking features: Attached, Electricity, Garage Faces Front, Garage, Garage Door Opener
- Attached garage spaces: 1
Features
- Levels: Two
- Stories: 2
- Patio & porch: Deck, Front Porch, Patio, Porch
- Has view: Yes
- View description: Residential, Trees/Woods
Lot
- Size: 2,178 sqft
- Features: Cul-De-Sac
Details
- Parcel number: 061W2010M00100
- Zoning description: PUD Planned Unit Development
Construction
Type & style
- Home type: Townhouse
- Property subtype: Townhouse
- Attached to another structure: Yes
Materials
- Blown-In Insulation, Stick Built
- Foundation: Poured
- Roof: Architectural
Condition
- New construction: Yes
- Year built: 2024
Details
- Builder name: GIBSON HOMES
Utilities & green energy
- Sewer: Public Sewer
- Water: Public
- Utilities for property: Cable Available
Community & neighborhood
Location
- Region: Charlottesville
- Subdivision: BIRNAM WOOD
HOA & financial
HOA
- Has HOA: Yes
- HOA fee: $537 quarterly
- Amenities included: Trail(s)
Price history
| Date | Event | Price |
|---|---|---|
| 6/18/2024 | Sold | $580,000$232/sqft |
Source: | ||
Public tax history
| Year | Property taxes | Tax assessment |
|---|---|---|
| 2025 | $4,697 +114.9% | $525,400 +8.4% |
| 2024 | $2,185 +244.4% | $484,800 +552.5% |
| 2023 | $635 +28.5% | $74,300 +28.5% |
Find assessor info on the county website
Neighborhood: 22901
Nearby schools
GreatSchools rating
- 4/10Mary Carr Greer Elementary SchoolGrades: PK-5Distance: 0.7 mi
- 2/10Jack Jouett Middle SchoolGrades: 6-8Distance: 0.7 mi
- 4/10Albemarle High SchoolGrades: 9-12Distance: 0.5 mi
Schools provided by the listing agent
- Elementary: Greer
- Middle: Journey
- High: Albemarle
Source: CAAR. This data may not be complete. We recommend contacting the local school district to confirm school assignments for this home.

Get pre-qualified for a loan
At Zillow Home Loans, we can pre-qualify you in as little as 5 minutes with no impact to your credit score.An equal housing lender. NMLS #10287.
Sell for more on Zillow
Get a free Zillow Showcase℠ listing and you could sell for .
$610,600
2% more+ $12,212
With Zillow Showcase(estimated)
$622,812

