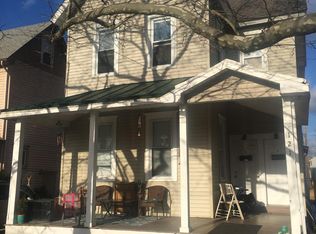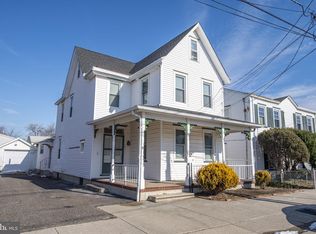Sold for $390,000
$390,000
121 Bridgeboro St, Riverside, NJ 08075
5beds
--baths
1,848sqft
Duplex
Built in 1900
-- sqft lot
$401,300 Zestimate®
$211/sqft
$2,020 Estimated rent
Home value
$401,300
$365,000 - $441,000
$2,020/mo
Zestimate® history
Loading...
Owner options
Explore your selling options
What's special
This two-family property in Riverside offers a versatile investment opportunity with both income potential and owner-occupancy options. The first-floor unit has been recently updated and is currently vacant, ready for immediate occupancy or a new tenant. The second-floor unit is tenant-occupied with a renter who is current on payments, providing reliable cash flow from day one. Together, the property includes eight total rooms with spacious living areas, multiple bedrooms, a kitchen, dining room, and bath in each unit. Located near the heart of Riverside, the property is within walking distance to local shops, restaurants, and schools, including Riverside Elementary, Middle, and High School. Commuters will appreciate the proximity to the Riverside River Line station, offering direct access south to Camden and north to Trenton with connections to NJ Transit, SEPTA, Amtrak, and PATCO. NJ Transit bus service is also available, and nearby Route 130 provides quick access to regional highways.
Zillow last checked: 8 hours ago
Listing updated: September 30, 2025 at 08:13am
Listed by:
Nicholas Godwin 732-710-5409,
RE/MAX Select - Westfield
Bought with:
Robin Carter, 0894006
Keller Williams Premier
Source: Bright MLS,MLS#: NJBL2093868
Facts & features
Interior
Bedrooms & bathrooms
- Bedrooms: 5
Basement
- Area: 0
Heating
- Radiator, Natural Gas
Cooling
- Window Unit(s), Electric
Appliances
- Included: Gas Water Heater
Features
- Basement: Full
- Has fireplace: No
Interior area
- Total structure area: 1,848
- Total interior livable area: 1,848 sqft
Property
Parking
- Parking features: Off Street, On Street
- Has uncovered spaces: Yes
Accessibility
- Accessibility features: None
Features
- Pool features: None
Lot
- Size: 4,299 sqft
- Dimensions: 43.00 x 100.00
Details
- Additional structures: Above Grade, Below Grade
- Parcel number: 300320700017
- Zoning: R3
- Special conditions: Standard
Construction
Type & style
- Home type: MultiFamily
- Architectural style: Other
- Property subtype: Duplex
Materials
- Vinyl Siding
- Foundation: Slab
- Roof: Shingle
Condition
- New construction: No
- Year built: 1900
Utilities & green energy
- Sewer: Public Sewer
- Water: Public
Community & neighborhood
Location
- Region: Riverside
- Municipality: RIVERSIDE TWP
Other
Other facts
- Listing agreement: Exclusive Right To Sell
- Listing terms: Cash,Conventional,FHA,FHA 203(k),Negotiable,VA Loan,USDA Loan
- Ownership: Fee Simple
Price history
| Date | Event | Price |
|---|---|---|
| 9/15/2025 | Sold | $390,000-2.3%$211/sqft |
Source: | ||
| 8/21/2025 | Contingent | $399,000$216/sqft |
Source: | ||
| 8/8/2025 | Listed for sale | $399,000+146.3%$216/sqft |
Source: | ||
| 12/18/2018 | Sold | $162,000-9.9%$88/sqft |
Source: Public Record Report a problem | ||
| 9/20/2018 | Listed for sale | $179,900+20%$97/sqft |
Source: Pat McKenna Realtors #1006025972 Report a problem | ||
Public tax history
| Year | Property taxes | Tax assessment |
|---|---|---|
| 2025 | $6,341 +2.6% | $154,500 |
| 2024 | $6,178 | $154,500 |
| 2023 | -- | $154,500 |
Find assessor info on the county website
Neighborhood: 08075
Nearby schools
GreatSchools rating
- 5/10Riverside Elementary SchoolGrades: PK-5Distance: 0.4 mi
- 3/10Riverside Middle SchoolGrades: 6-8Distance: 0.4 mi
- 2/10Riverside High SchoolGrades: 9-12Distance: 0.4 mi
Schools provided by the listing agent
- District: Riverside Township Public Schools
Source: Bright MLS. This data may not be complete. We recommend contacting the local school district to confirm school assignments for this home.
Get a cash offer in 3 minutes
Find out how much your home could sell for in as little as 3 minutes with a no-obligation cash offer.
Estimated market value$401,300
Get a cash offer in 3 minutes
Find out how much your home could sell for in as little as 3 minutes with a no-obligation cash offer.
Estimated market value
$401,300

