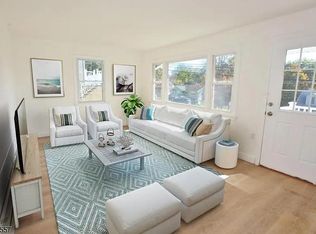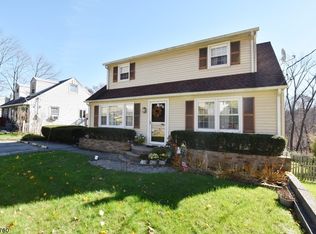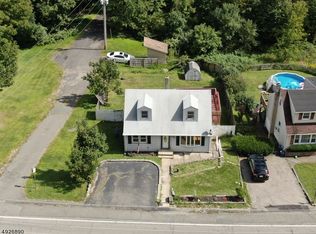
Closed
Street View
$358,000
121 Brooklyn Stanhope Rd, Hopatcong Boro, NJ 07874
2beds
2baths
--sqft
Single Family Residence
Built in 1960
7,405.2 Square Feet Lot
$364,700 Zestimate®
$--/sqft
$2,467 Estimated rent
Home value
$364,700
$310,000 - $427,000
$2,467/mo
Zestimate® history
Loading...
Owner options
Explore your selling options
What's special
Zillow last checked: 19 hours ago
Listing updated: October 15, 2025 at 08:08am
Listed by:
Michelle Pais 908-686-1200,
Signature Realty Nj
Bought with:
Josephine Samarro
Redfin Corporation
Source: GSMLS,MLS#: 3974782
Facts & features
Interior
Bedrooms & bathrooms
- Bedrooms: 2
- Bathrooms: 2
Property
Lot
- Size: 7,405 sqft
- Dimensions: 60 x 128 IRR
Details
- Parcel number: 1210501000000010
Construction
Type & style
- Home type: SingleFamily
- Property subtype: Single Family Residence
Condition
- Year built: 1960
Community & neighborhood
Location
- Region: Stanhope
Price history
| Date | Event | Price |
|---|---|---|
| 10/15/2025 | Sold | $358,000-0.5% |
Source: | ||
| 9/5/2025 | Pending sale | $359,900 |
Source: | ||
| 8/4/2025 | Price change | $359,900-2.7% |
Source: | ||
| 7/11/2025 | Listed for sale | $369,900+295.2% |
Source: | ||
| 11/9/2000 | Sold | $93,600 |
Source: Public Record Report a problem | ||
Public tax history
| Year | Property taxes | Tax assessment |
|---|---|---|
| 2025 | $6,645 | $318,700 |
| 2024 | $6,645 +24.9% | $318,700 +109.7% |
| 2023 | $5,318 +2% | $152,000 |
Find assessor info on the county website
Neighborhood: 07874
Nearby schools
GreatSchools rating
- 3/10Hopatcong Middle SchoolGrades: 4-7Distance: 0.4 mi
- 3/10Hopatcong High SchoolGrades: 8-12Distance: 0.7 mi
- 3/10Tulsa Trail Elementary SchoolGrades: 2-3Distance: 0.8 mi
Get a cash offer in 3 minutes
Find out how much your home could sell for in as little as 3 minutes with a no-obligation cash offer.
Estimated market value$364,700
Get a cash offer in 3 minutes
Find out how much your home could sell for in as little as 3 minutes with a no-obligation cash offer.
Estimated market value
$364,700

