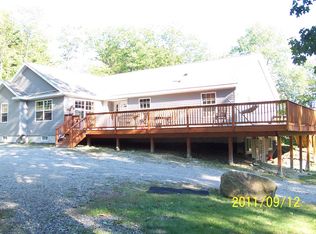Closed
Listed by:
Amy Reisert,
Borderline Realty, LLC 603-899-3297
Bought with: Greenwald Realty Group
$365,000
121 Bullock Road, Richmond, NH 03470
3beds
1,404sqft
Single Family Residence
Built in 1980
3.2 Acres Lot
$387,600 Zestimate®
$260/sqft
$2,411 Estimated rent
Home value
$387,600
$295,000 - $512,000
$2,411/mo
Zestimate® history
Loading...
Owner options
Explore your selling options
What's special
Gander down that road less traveled and you will come upon this true New England cape! Set up and away from the road tucked amongst mature trees for privacy. Enjoy the easy of living with wood flooring throughout, country kitchen w/ wood stove hearth, natural woodwork, first floor laundry, full bath, cozy den, living room w/ second woodstove and three generous sized bedrooms. Oversized screen porch to enjoy the sights and sounds of nature. Grand two story shed for the overflow storage. All of this within minutes to Keene NH, Northfield MA, Brattleboro VT and less than an hour to Mount Snow in VT. Make this your primary residence or your New Hampshire getaway!
Zillow last checked: 8 hours ago
Listing updated: August 28, 2024 at 12:18pm
Listed by:
Amy Reisert,
Borderline Realty, LLC 603-899-3297
Bought with:
Katelyn A Heaney
Greenwald Realty Group
Source: PrimeMLS,MLS#: 5008168
Facts & features
Interior
Bedrooms & bathrooms
- Bedrooms: 3
- Bathrooms: 1
- Full bathrooms: 1
Heating
- Oil, Wood, Forced Air
Cooling
- None
Appliances
- Included: Dishwasher, Dryer, Range Hood, Electric Range, Refrigerator, Washer
Features
- Hearth
- Flooring: Wood
- Basement: Bulkhead,Concrete,Full,Interior Entry
Interior area
- Total structure area: 2,340
- Total interior livable area: 1,404 sqft
- Finished area above ground: 1,404
- Finished area below ground: 0
Property
Parking
- Parking features: Gravel
Features
- Levels: Two
- Stories: 2
- Patio & porch: Screened Porch
- Exterior features: Natural Shade
- Body of water: Cass Pond
- Frontage length: Road frontage: 370
Lot
- Size: 3.20 Acres
- Features: Country Setting, Secluded, Sloped, Wooded, Rural
Details
- Additional structures: Outbuilding
- Parcel number: RCMDM00408B000041L000000
- Zoning description: Per Town
Construction
Type & style
- Home type: SingleFamily
- Architectural style: Cape
- Property subtype: Single Family Residence
Materials
- Wood Siding
- Foundation: Concrete
- Roof: Architectural Shingle
Condition
- New construction: No
- Year built: 1980
Utilities & green energy
- Electric: Circuit Breakers
- Sewer: Private Sewer
- Utilities for property: Phone Available
Community & neighborhood
Location
- Region: Richmond
Other
Other facts
- Road surface type: Gravel
Price history
| Date | Event | Price |
|---|---|---|
| 8/28/2024 | Sold | $365,000+2.8%$260/sqft |
Source: | ||
| 8/5/2024 | Listed for sale | $355,000+30.5%$253/sqft |
Source: | ||
| 10/29/2021 | Sold | $272,000+9.2%$194/sqft |
Source: | ||
| 9/25/2021 | Listed for sale | $249,000$177/sqft |
Source: | ||
Public tax history
| Year | Property taxes | Tax assessment |
|---|---|---|
| 2024 | $4,879 +21.6% | $273,200 |
| 2023 | $4,013 +4.9% | $273,200 +69.4% |
| 2022 | $3,824 | $161,300 |
Find assessor info on the county website
Neighborhood: 03470
Nearby schools
GreatSchools rating
- NAMount Caesar SchoolGrades: PK-2Distance: 7.4 mi
- 3/10Monadnock Regional Middle SchoolGrades: 7-8Distance: 7.3 mi
- 6/10Monadnock Regional High SchoolGrades: 9-12Distance: 7.3 mi
Schools provided by the listing agent
- Elementary: Mount Caesar School
- Middle: Monadnock Regional Jr. High
- High: Monadnock Regional High Sch
- District: Monadnock Sch Dst SAU #93
Source: PrimeMLS. This data may not be complete. We recommend contacting the local school district to confirm school assignments for this home.

Get pre-qualified for a loan
At Zillow Home Loans, we can pre-qualify you in as little as 5 minutes with no impact to your credit score.An equal housing lender. NMLS #10287.
