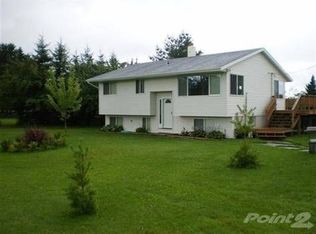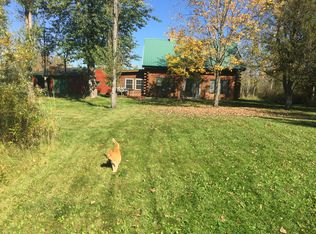Sold for $393,000
$393,000
121 Canosia Rd, Esko, MN 55733
3beds
2,215sqft
Single Family Residence
Built in 1960
1.16 Acres Lot
$419,800 Zestimate®
$177/sqft
$2,574 Estimated rent
Home value
$419,800
$399,000 - $445,000
$2,574/mo
Zestimate® history
Loading...
Owner options
Explore your selling options
What's special
Beautiful very large 3br 2 bath ranch style home. This home features two huge main floor fire-placed living rooms, both a formal and informal dining room, bright sun room which looks out at the beautiful yard and Brand new deck , kitchen w/ custom cabinets and quartz countertops. The large basement is waiting for some finishing touches. Currently there is a large family room, bathroom, storage room and utility room down there. There is also a huge room that was used for doing crafts etc. Home has a new septic (2023), new natural gas furnace,(2021) new central air (2021) , steel siding and updated 200 amp electric. There is a blacktop drive way and a 10 x 13 shed with wood floor. This home has the potential for having just under 4000sq ft finished. Large New deck was just put on and most of the upstairs has been repainted.
Zillow last checked: 8 hours ago
Listing updated: September 08, 2025 at 04:21pm
Listed by:
Jody Mattinen 218-348-0279,
Adolphson Real Estate - Cloquet
Bought with:
Amy Spampinato, MN 40284359|WI 76307-94
RE/MAX Professionals - Duluth
Source: Lake Superior Area Realtors,MLS#: 6113180
Facts & features
Interior
Bedrooms & bathrooms
- Bedrooms: 3
- Bathrooms: 2
- 3/4 bathrooms: 2
- Main level bedrooms: 1
Bedroom
- Level: Main
- Area: 108 Square Feet
- Dimensions: 9 x 12
Bedroom
- Level: Main
- Area: 150 Square Feet
- Dimensions: 10 x 15
Bedroom
- Level: Main
- Area: 99 Square Feet
- Dimensions: 9 x 11
Dining room
- Level: Main
- Area: 96 Square Feet
- Dimensions: 8 x 12
Dining room
- Level: Main
- Area: 143 Square Feet
- Dimensions: 13 x 11
Family room
- Level: Main
- Length: 19 Feet
Family room
- Level: Basement
- Area: 240 Square Feet
- Dimensions: 20 x 12
Kitchen
- Level: Main
- Area: 104 Square Feet
- Dimensions: 13 x 8
Living room
- Level: Main
- Area: 756 Square Feet
- Dimensions: 18 x 42
Sun room
- Level: Main
- Area: 99 Square Feet
- Dimensions: 11 x 9
Heating
- Fireplace(s), Natural Gas
Cooling
- Central Air
Features
- Vaulted Ceiling(s)
- Basement: Full,Partially Finished,Bath,Family/Rec Room,Utility Room,Washer Hook-Ups,Dryer Hook-Ups
- Number of fireplaces: 2
- Fireplace features: Multiple
Interior area
- Total interior livable area: 2,215 sqft
- Finished area above ground: 1,915
- Finished area below ground: 300
Property
Parking
- Total spaces: 2
- Parking features: Detached
- Garage spaces: 2
Lot
- Size: 1.16 Acres
- Dimensions: 1.16 acres
Details
- Additional structures: Storage Shed
- Parcel number: 780203390
Construction
Type & style
- Home type: SingleFamily
- Architectural style: Ranch
- Property subtype: Single Family Residence
Materials
- Steel Siding, Vinyl, Frame/Wood
- Foundation: Concrete Perimeter
Condition
- Year built: 1960
Utilities & green energy
- Electric: Lake Country Power
- Sewer: Private Sewer
- Water: Drilled
Community & neighborhood
Location
- Region: Esko
Price history
| Date | Event | Price |
|---|---|---|
| 8/6/2025 | Listing removed | $369,900-5.9%$167/sqft |
Source: | ||
| 5/15/2024 | Sold | $393,000-1.7%$177/sqft |
Source: | ||
| 4/26/2024 | Pending sale | $399,900$181/sqft |
Source: | ||
| 4/23/2024 | Contingent | $399,900$181/sqft |
Source: | ||
| 4/17/2024 | Listed for sale | $399,900+8.1%$181/sqft |
Source: | ||
Public tax history
| Year | Property taxes | Tax assessment |
|---|---|---|
| 2025 | $4,538 +3.3% | $416,000 +3.9% |
| 2024 | $4,394 +0.8% | $400,300 +8.9% |
| 2023 | $4,360 +8.5% | $367,600 +0.5% |
Find assessor info on the county website
Neighborhood: 55733
Nearby schools
GreatSchools rating
- 9/10Winterquist Elementary SchoolGrades: PK-6Distance: 1.3 mi
- 10/10Lincoln SecondaryGrades: 7-12Distance: 1.3 mi
Get pre-qualified for a loan
At Zillow Home Loans, we can pre-qualify you in as little as 5 minutes with no impact to your credit score.An equal housing lender. NMLS #10287.
Sell for more on Zillow
Get a Zillow Showcase℠ listing at no additional cost and you could sell for .
$419,800
2% more+$8,396
With Zillow Showcase(estimated)$428,196

