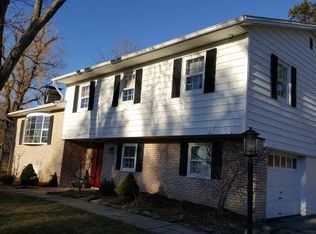Closed
$722,000
121 Cayuga Park Rd, Ithaca, NY 14850
4beds
2,804sqft
Single Family Residence
Built in 1916
0.54 Acres Lot
$736,500 Zestimate®
$257/sqft
$3,008 Estimated rent
Home value
$736,500
$611,000 - $891,000
$3,008/mo
Zestimate® history
Loading...
Owner options
Explore your selling options
What's special
Welcome to 121 Cayuga Park Road; a gracious stucco home nestled in the heart of Cayuga Heights. Set on just over half an acre, this charming 4 bedroom, 3 full bathroom residence offers a peaceful retreat surrounded by mature trees and nature, while still being minutes from Cayuga Heights Elementary, Cornell University, downtown Ithaca, and shopping. Step inside through the welcoming foyer and into the spacious living room, featuring custom built ins, a wood burning fireplace, and an abundance of natural light. The formal dining room opens to the backyard, perfect for indoor outdoor entertaining, and flows into a cozy eat in kitchen which also has backyard access. A family room and convenient first floor laundry complete the main level. Upstairs, the serene primary suite includes an en suite bath, accompanied by two additional bedrooms and a second full bathroom. The third floor boasts a generous fourth bedroom and a hidden bonus room tucked behind a secret door; ideal for a study, playroom, or creative hideaway. The lower level includes a dedicated workshop space, extra storage and an attached one car garage, adding practicality to this home's timeless charm. Enjoy quiet mornings or evening gatherings on the back deck, surrounded by lush greenery and tranquility. Don’t miss the opportunity to make this distinctive Cayuga Heights home your own!
Zillow last checked: 8 hours ago
Listing updated: October 06, 2025 at 01:51pm
Listed by:
Jill Burlington 607-592-0474,
Warren Real Estate of Ithaca Inc.
Bought with:
Kathleen (Kate) Seaman, 30SE0908346
Warren Real Estate of Ithaca Inc.
Source: NYSAMLSs,MLS#: R1616278 Originating MLS: Ithaca Board of Realtors
Originating MLS: Ithaca Board of Realtors
Facts & features
Interior
Bedrooms & bathrooms
- Bedrooms: 4
- Bathrooms: 3
- Full bathrooms: 3
- Main level bathrooms: 1
Bedroom 1
- Level: Second
Bedroom 2
- Level: Second
Bedroom 3
- Level: Second
Bedroom 4
- Level: Third
Basement
- Level: Basement
Dining room
- Level: First
Family room
- Level: First
Kitchen
- Level: First
Living room
- Level: First
Other
- Level: Third
Other
- Level: Second
Other
- Level: First
Heating
- Gas, Radiator(s), Steam
Cooling
- Window Unit(s)
Appliances
- Included: Convection Oven, Dryer, Dishwasher, Exhaust Fan, Free-Standing Range, Gas Oven, Gas Range, Gas Water Heater, Oven, Refrigerator, Range Hood, Washer
- Laundry: Main Level
Features
- Attic, Breakfast Area, Ceiling Fan(s), Den, Separate/Formal Dining Room, Entrance Foyer, Eat-in Kitchen, Separate/Formal Living Room, Home Office, Quartz Counters, Sliding Glass Door(s), Solid Surface Counters, Convertible Bedroom, Bath in Primary Bedroom
- Flooring: Ceramic Tile, Hardwood, Other, See Remarks, Tile, Varies
- Doors: Sliding Doors
- Basement: Full,Sump Pump
- Number of fireplaces: 2
Interior area
- Total structure area: 2,804
- Total interior livable area: 2,804 sqft
Property
Parking
- Total spaces: 1
- Parking features: Attached, Underground, Garage, Garage Door Opener
- Attached garage spaces: 1
Features
- Stories: 4
- Patio & porch: Deck, Patio
- Exterior features: Blacktop Driveway, Deck, Patio
- Fencing: Pet Fence
Lot
- Size: 0.54 Acres
- Dimensions: 145 x 165
- Features: Rectangular, Rectangular Lot, Residential Lot
Details
- Parcel number: 50300100700000040090000000
- Special conditions: Standard
Construction
Type & style
- Home type: SingleFamily
- Architectural style: Craftsman,Two Story,Tudor
- Property subtype: Single Family Residence
Materials
- Attic/Crawl Hatchway(s) Insulated, Stucco, Copper Plumbing
- Foundation: Poured, Slab
- Roof: Asphalt
Condition
- Resale
- Year built: 1916
Utilities & green energy
- Sewer: Connected
- Water: Connected, Public
- Utilities for property: Cable Available, Electricity Available, Electricity Connected, High Speed Internet Available, Sewer Connected, Water Connected
Community & neighborhood
Location
- Region: Ithaca
Other
Other facts
- Listing terms: Cash,Conventional,FHA
Price history
| Date | Event | Price |
|---|---|---|
| 10/6/2025 | Sold | $722,000-3.7%$257/sqft |
Source: | ||
| 8/5/2025 | Contingent | $750,000$267/sqft |
Source: | ||
| 6/19/2025 | Listed for sale | $750,000-5.5%$267/sqft |
Source: | ||
| 6/17/2025 | Listing removed | $794,000$283/sqft |
Source: | ||
| 5/19/2025 | Price change | $794,000-6.5%$283/sqft |
Source: | ||
Public tax history
| Year | Property taxes | Tax assessment |
|---|---|---|
| 2024 | -- | $690,000 +21.7% |
| 2023 | -- | $567,000 +10.1% |
| 2022 | -- | $515,000 |
Find assessor info on the county website
Neighborhood: Cayuga Heights
Nearby schools
GreatSchools rating
- 6/10Cayuga Heights ElementaryGrades: K-5Distance: 0.3 mi
- 6/10Boynton Middle SchoolGrades: 6-8Distance: 0.6 mi
- 9/10Ithaca Senior High SchoolGrades: 9-12Distance: 0.9 mi
Schools provided by the listing agent
- Elementary: Cayuga Heights Elementary
- Middle: Boynton Middle
- High: Ithaca Senior High
- District: Ithaca
Source: NYSAMLSs. This data may not be complete. We recommend contacting the local school district to confirm school assignments for this home.
