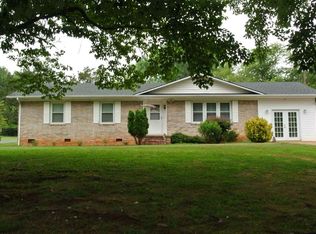Closed
$285,000
121 Cedar Ln, Rutherfordton, NC 28139
3beds
1,632sqft
Single Family Residence
Built in 1970
0.92 Acres Lot
$289,500 Zestimate®
$175/sqft
$1,315 Estimated rent
Home value
$289,500
$220,000 - $379,000
$1,315/mo
Zestimate® history
Loading...
Owner options
Explore your selling options
What's special
Welcome to 121 Cedar Lane! This beautiful brick ranch has been extremely well maintained and loved. Located in a peaceful neighborhood, this home boasts single-level living, 3 bedrooms, 2 full baths, and 2 living areas making it ideal for any home buyer. Step outside to a large yard with part of the backyard fenced, making it perfect for your furry friends. The property also includes a workshop with power and also a ramp in the carport for anyone needing accessibility. Roughly a hour from Charlotte, Asheville, Greenville/Spartanburg. Come make this wonderful property your home today!
Zillow last checked: 8 hours ago
Listing updated: December 08, 2025 at 06:18am
Listing Provided by:
Bo Elliott boelliottrealestate@gmail.com,
Odean Keever & Associates, Inc.
Bought with:
Patrick Harper
Coldwell Banker Advantage
Source: Canopy MLS as distributed by MLS GRID,MLS#: 4280452
Facts & features
Interior
Bedrooms & bathrooms
- Bedrooms: 3
- Bathrooms: 2
- Full bathrooms: 2
- Main level bedrooms: 3
Primary bedroom
- Level: Main
Heating
- Heat Pump
Cooling
- Heat Pump
Appliances
- Included: Oven, Refrigerator
- Laundry: In Carport, Utility Room
Features
- Has basement: No
Interior area
- Total structure area: 1,632
- Total interior livable area: 1,632 sqft
- Finished area above ground: 1,632
- Finished area below ground: 0
Property
Parking
- Total spaces: 1
- Parking features: Attached Carport
- Carport spaces: 1
Accessibility
- Accessibility features: Ramp(s)-Main Level
Features
- Levels: One
- Stories: 1
- Fencing: Back Yard
Lot
- Size: 0.92 Acres
- Features: Corner Lot, Level
Details
- Additional structures: Workshop
- Parcel number: 1624578
- Zoning: R1
- Special conditions: Estate
Construction
Type & style
- Home type: SingleFamily
- Architectural style: Ranch
- Property subtype: Single Family Residence
Materials
- Brick Full
- Foundation: Crawl Space
Condition
- New construction: No
- Year built: 1970
Utilities & green energy
- Sewer: Public Sewer
- Water: City
Community & neighborhood
Location
- Region: Rutherfordton
- Subdivision: Thermal Valley
HOA & financial
HOA
- Has HOA: Yes
Other
Other facts
- Listing terms: Cash,Conventional,FHA,VA Loan
- Road surface type: Concrete, Paved
Price history
| Date | Event | Price |
|---|---|---|
| 12/5/2025 | Sold | $285,000-1.4%$175/sqft |
Source: | ||
| 10/13/2025 | Pending sale | $289,000$177/sqft |
Source: | ||
| 9/25/2025 | Price change | $289,000-3.3%$177/sqft |
Source: | ||
| 8/20/2025 | Price change | $299,000-5.1%$183/sqft |
Source: | ||
| 8/2/2025 | Price change | $315,000-6%$193/sqft |
Source: | ||
Public tax history
| Year | Property taxes | Tax assessment |
|---|---|---|
| 2024 | $842 +0.6% | $178,600 |
| 2023 | $837 +23.8% | $178,600 +59.6% |
| 2022 | $676 +4.3% | $111,900 |
Find assessor info on the county website
Neighborhood: 28139
Nearby schools
GreatSchools rating
- 5/10Mt Vernon-Ruth Elementary SchoolGrades: PK-5Distance: 3 mi
- 4/10R-S Middle SchoolGrades: 6-8Distance: 0.6 mi
- 4/10R-S Central High SchoolGrades: 9-12Distance: 0.8 mi
Schools provided by the listing agent
- Middle: R-S Middle
- High: R-S Central
Source: Canopy MLS as distributed by MLS GRID. This data may not be complete. We recommend contacting the local school district to confirm school assignments for this home.
Get pre-qualified for a loan
At Zillow Home Loans, we can pre-qualify you in as little as 5 minutes with no impact to your credit score.An equal housing lender. NMLS #10287.
