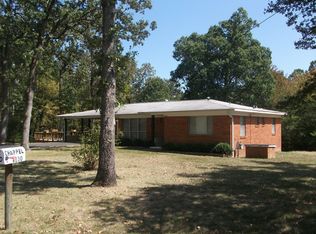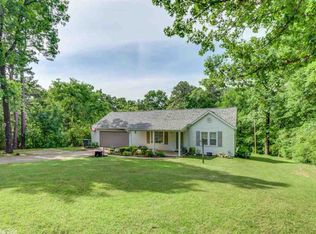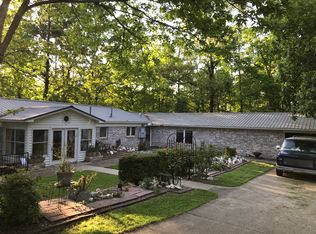Closed
$325,000
121 Chappel Hill Rd, Hot Springs, AR 71913
5beds
3,097sqft
Single Family Residence
Built in 1962
0.28 Acres Lot
$324,200 Zestimate®
$105/sqft
$2,513 Estimated rent
Home value
$324,200
$292,000 - $360,000
$2,513/mo
Zestimate® history
Loading...
Owner options
Explore your selling options
What's special
Spacious 5-bedroom, 3-bath home with 3,097 total heated square feet (1,717 sqft upstairs and 1,380 sqft finished downstairs), located just two blocks from Lake Hamilton access. Upstairs includes a bright living room, two dining areas, and a kitchen with stainless steel appliances, double ovens, and brick accents. Three bedrooms are on the main level, including one with an en suite bath. The lower level features a large primary suite with a tray ceiling, oversized walk-in closet, and bathroom with jetted tub and walk-in shower, plus an additional bedroom. Outdoor features include a second-level deck, a covered patio, and a detached storage building that can be used as a workshop, office, or studio. Located on a wooded lot in a quiet neighborhood with seasonal lake views. Agents – Call ShowingTime to schedule all showings.
Zillow last checked: 8 hours ago
Listing updated: September 11, 2025 at 04:24pm
Listed by:
Nancy Bergeron 817-879-2853,
Keller Williams Realty Hot Springs
Bought with:
Rachelle McClard, AR
Lake Homes Realty, LLC
Source: CARMLS,MLS#: 25008403
Facts & features
Interior
Bedrooms & bathrooms
- Bedrooms: 5
- Bathrooms: 3
- Full bathrooms: 3
Dining room
- Features: Separate Breakfast Rm, Kitchen/Dining Combo
Heating
- Natural Gas
Cooling
- Electric
Appliances
- Included: Double Oven, Gas Range, Dishwasher, Gas Water Heater
- Laundry: Washer Hookup, Electric Dryer Hookup
Features
- Walk-In Closet(s), 3 Bedrooms Same Level
- Flooring: Carpet, Wood, Tile
- Has fireplace: No
- Fireplace features: None
Interior area
- Total structure area: 3,097
- Total interior livable area: 3,097 sqft
Property
Parking
- Parking features: Carport
- Has carport: Yes
Features
- Levels: Two
- Patio & porch: Deck
- Exterior features: Storage
- Has spa: Yes
- Spa features: Whirlpool/Hot Tub/Spa
- Fencing: Full
Lot
- Size: 0.28 Acres
- Features: Sloped, Level, Wooded, Extra Landscaping
Details
- Parcel number: 40010300005000
Construction
Type & style
- Home type: SingleFamily
- Architectural style: Ranch
- Property subtype: Single Family Residence
Materials
- Brick
- Foundation: Slab/Crawl Combination
- Roof: Composition
Condition
- New construction: No
- Year built: 1962
Utilities & green energy
- Electric: Elec-Municipal (+Entergy)
- Gas: Gas-Natural
- Sewer: Public Sewer
- Water: Public
- Utilities for property: Natural Gas Connected
Community & neighborhood
Security
- Security features: Security System
Location
- Region: Hot Springs
- Subdivision: CHAPPELL HILL
HOA & financial
HOA
- Has HOA: No
Other
Other facts
- Road surface type: Paved
Price history
| Date | Event | Price |
|---|---|---|
| 9/9/2025 | Sold | $325,000$105/sqft |
Source: | ||
| 8/2/2025 | Contingent | $325,000$105/sqft |
Source: | ||
| 7/3/2025 | Price change | $325,000-7.1%$105/sqft |
Source: | ||
| 4/9/2025 | Price change | $350,000-6.7%$113/sqft |
Source: | ||
| 3/4/2025 | Listed for sale | $375,000+200%$121/sqft |
Source: | ||
Public tax history
| Year | Property taxes | Tax assessment |
|---|---|---|
| 2024 | $1,055 +1.1% | $33,949 +4.5% |
| 2023 | $1,043 +1.6% | $32,481 +4.7% |
| 2022 | $1,027 +6.2% | $31,013 +5.6% |
Find assessor info on the county website
Neighborhood: 71913
Nearby schools
GreatSchools rating
- 4/10Main Street Visual & Performing Arts Magnet SchoolGrades: PK-6Distance: 2.4 mi
- 5/10Hot Springs High SchoolGrades: 10-12Distance: 2.3 mi

Get pre-qualified for a loan
At Zillow Home Loans, we can pre-qualify you in as little as 5 minutes with no impact to your credit score.An equal housing lender. NMLS #10287.


