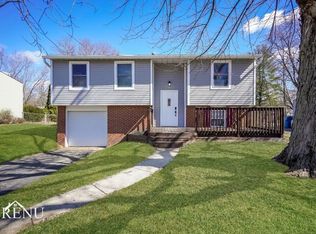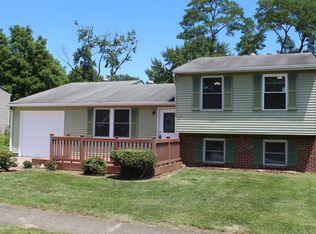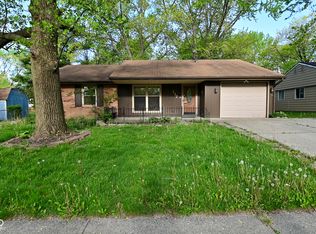Sold
$216,000
121 Coronado Rd, Indianapolis, IN 46234
3beds
1,248sqft
Residential, Single Family Residence
Built in 1972
10,018.8 Square Feet Lot
$215,900 Zestimate®
$173/sqft
$1,504 Estimated rent
Home value
$215,900
$201,000 - $233,000
$1,504/mo
Zestimate® history
Loading...
Owner options
Explore your selling options
What's special
Welcome home to this well-maintained 3-bedroom, 1-bath ranch offering a perfect blend of comfort and convenience. Inside, you'll find a spacious living room, a cozy family room, and a versatile dining/kitchen combo-ideal for both everyday living and entertaining. The kitchen comes fully equipped, with all appliances staying including the washer and dryer! Step outside to enjoy the beautiful patio with a stone border, perfect for relaxing or hosting guests. The large backyard is fenced, offering plenty of space for kids, pets, gardening, or outdoor gatherings. A detached 2-car garage provides ample room for parking and storage. With windows, water heater and HVAC all being updated within the last few years, this home is ready for you to move in NOW! Located just minutes from shopping, restaurants, and with easy access to I-465, this home combines suburban charm with city convenience. Don't miss out on this great opportunity!
Zillow last checked: 8 hours ago
Listing updated: August 28, 2025 at 07:34am
Listing Provided by:
Lindsey Smalling 317-435-5914,
F.C. Tucker Company,
Jordan Wirth
Bought with:
Lindsey Smalling
F.C. Tucker Company
Jordan Wirth
F.C. Tucker Company
Source: MIBOR as distributed by MLS GRID,MLS#: 22052893
Facts & features
Interior
Bedrooms & bathrooms
- Bedrooms: 3
- Bathrooms: 1
- Full bathrooms: 1
- Main level bathrooms: 1
- Main level bedrooms: 3
Primary bedroom
- Level: Main
- Area: 110 Square Feet
- Dimensions: 11x10
Bedroom 2
- Level: Main
- Area: 110 Square Feet
- Dimensions: 11x10
Bedroom 3
- Level: Main
- Area: 96 Square Feet
- Dimensions: 12x08
Family room
- Level: Main
- Area: 253 Square Feet
- Dimensions: 23x11
Kitchen
- Level: Main
- Area: 170 Square Feet
- Dimensions: 17x10
Living room
- Level: Main
- Area: 182 Square Feet
- Dimensions: 14x13
Heating
- Forced Air, Natural Gas
Cooling
- Central Air
Appliances
- Included: Dryer, Gas Water Heater, Exhaust Fan, Gas Oven, Refrigerator, Washer, Water Heater
- Laundry: Main Level
Features
- Ceiling Fan(s), Eat-in Kitchen
- Windows: Wood Work Stained
- Has basement: No
Interior area
- Total structure area: 1,248
- Total interior livable area: 1,248 sqft
Property
Parking
- Total spaces: 2
- Parking features: Detached, Garage Door Opener
- Garage spaces: 2
- Details: Garage Parking Other(Service Door)
Features
- Levels: One
- Stories: 1
- Patio & porch: Patio, Porch
- Fencing: Fenced,Partial
- Has view: Yes
- View description: Garden, Neighborhood
Lot
- Size: 10,018 sqft
- Features: Sidewalks, Mature Trees
Details
- Parcel number: 491204118034000900
- Horse amenities: None
Construction
Type & style
- Home type: SingleFamily
- Architectural style: Ranch
- Property subtype: Residential, Single Family Residence
Materials
- Brick, Vinyl Siding
- Foundation: Slab, Crawl Space
Condition
- New construction: No
- Year built: 1972
Utilities & green energy
- Water: Public
Community & neighborhood
Location
- Region: Indianapolis
- Subdivision: Coronado
Price history
| Date | Event | Price |
|---|---|---|
| 8/26/2025 | Sold | $216,000+0.5%$173/sqft |
Source: | ||
| 7/31/2025 | Pending sale | $215,000$172/sqft |
Source: | ||
| 7/27/2025 | Listed for sale | $215,000+79.3%$172/sqft |
Source: | ||
| 8/31/2018 | Sold | $119,900$96/sqft |
Source: | ||
| 7/16/2018 | Pending sale | $119,900$96/sqft |
Source: CENTURY 21 Scheetz #21579774 Report a problem | ||
Public tax history
| Year | Property taxes | Tax assessment |
|---|---|---|
| 2024 | $1,621 -11.1% | $148,500 +4.4% |
| 2023 | $1,823 +14.8% | $142,300 -9.8% |
| 2022 | $1,587 +15.7% | $157,700 +26.6% |
Find assessor info on the county website
Neighborhood: Chapel Hill-Ben Davis
Nearby schools
GreatSchools rating
- 3/10Chapel Glen Elementary SchoolGrades: PK-6Distance: 0.6 mi
- 4/10Chapel Hill 7th & 8th Grade CenterGrades: 7-8Distance: 1.7 mi
- 3/10Ben Davis High SchoolGrades: 10-12Distance: 1.8 mi
Schools provided by the listing agent
- Elementary: Chapel Glen Elementary School
- High: Achieve Virtual Education Academy
Source: MIBOR as distributed by MLS GRID. This data may not be complete. We recommend contacting the local school district to confirm school assignments for this home.
Get a cash offer in 3 minutes
Find out how much your home could sell for in as little as 3 minutes with a no-obligation cash offer.
Estimated market value
$215,900


