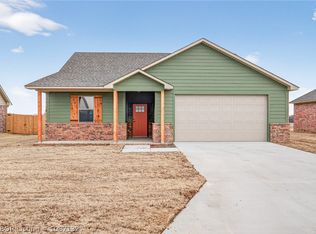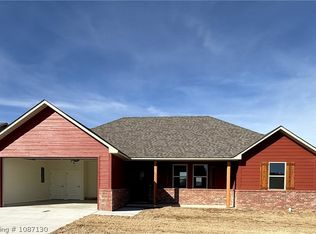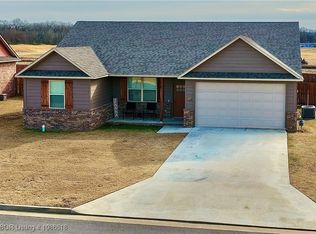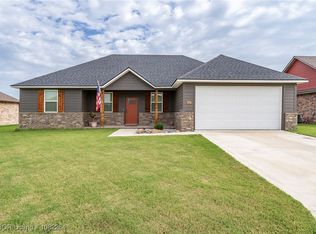Sold for $279,900
$279,900
121 Countryside Way, Pocola, OK 74902
3beds
1,702sqft
Single Family Residence
Built in 2025
9,800 Square Feet Lot
$283,500 Zestimate®
$164/sqft
$1,824 Estimated rent
Home value
$283,500
Estimated sales range
Not available
$1,824/mo
Zestimate® history
Loading...
Owner options
Explore your selling options
What's special
Beautiful New Construction Just Minutes from Fort Smith! This stunning 3-bedroom,2-bath home features an open-concept layout with split-bedroom design and soaring ceilings. Enjoy quality finishes throughout, alder cabinetry. the kitchen offers stainless steel appliances, a center island, and bar seating-perfect for entertaining. Additional highlights include a gas high-efficiency heater, gas water heater, architectural shingles, and a covered back porch overlooking a spacious yard. Protective covenants are in place, but there are no POA dues. 1-year builder warranty included. $0 down financing may be available--restrictions apply. Owner/Agent.
Zillow last checked: 8 hours ago
Listing updated: September 02, 2025 at 01:20pm
Listed by:
Jeanette Jones 479-414-6898,
TRUVI REALTY
Bought with:
NON MLS Fort Smith, 0
NON MLS
Source: Western River Valley BOR,MLS#: 1082445Originating MLS: Fort Smith Board of Realtors
Facts & features
Interior
Bedrooms & bathrooms
- Bedrooms: 3
- Bathrooms: 2
- Full bathrooms: 2
Heating
- Central, Gas
Cooling
- Central Air, Electric
Appliances
- Included: Some Electric Appliances, Dishwasher, Disposal, Gas Water Heater, Microwave Hood Fan, Microwave, Range, Smooth Cooktop, Self Cleaning Oven, Plumbed For Ice Maker
- Laundry: Electric Dryer Hookup, Washer Hookup, Dryer Hookup
Features
- Attic, Ceiling Fan(s), Pantry, Programmable Thermostat, Split Bedrooms, Storage, Walk-In Closet(s)
- Flooring: Vinyl
- Has fireplace: No
Interior area
- Total interior livable area: 1,702 sqft
Property
Parking
- Total spaces: 2
- Parking features: Attached, Garage, Garage Door Opener
- Has attached garage: Yes
- Covered spaces: 2
Features
- Levels: One
- Stories: 1
- Patio & porch: Covered, Patio, Porch
- Exterior features: Concrete Driveway
- Pool features: None
- Fencing: None
Lot
- Size: 9,800 sqft
- Dimensions: 70 x 140
- Features: Cleared, Level, Subdivision
Details
- Parcel number: tbd
Construction
Type & style
- Home type: SingleFamily
- Property subtype: Single Family Residence
Materials
- Brick, Other, See Remarks
- Foundation: Slab
- Roof: Architectural,Shingle
Condition
- Year built: 2025
Utilities & green energy
- Water: Public
- Utilities for property: Cable Available, Electricity Available, Fiber Optic Available, Sewer Available, Water Available
Community & neighborhood
Security
- Security features: Smoke Detector(s)
Community
- Community features: Curbs
Location
- Region: Pocola
- Subdivision: Jones Addition
Other
Other facts
- Road surface type: Paved
Price history
| Date | Event | Price |
|---|---|---|
| 9/2/2025 | Sold | $279,900$164/sqft |
Source: Western River Valley BOR #1082445 Report a problem | ||
| 7/28/2025 | Pending sale | $279,900$164/sqft |
Source: Western River Valley BOR #1082445 Report a problem | ||
| 7/15/2025 | Listed for sale | $279,900$164/sqft |
Source: Western River Valley BOR #1082445 Report a problem | ||
| 7/12/2025 | Listing removed | $279,900$164/sqft |
Source: Western River Valley BOR #1081775 Report a problem | ||
| 6/17/2025 | Listed for sale | $279,900$164/sqft |
Source: Western River Valley BOR #1081775 Report a problem | ||
Public tax history
Tax history is unavailable.
Neighborhood: 74902
Nearby schools
GreatSchools rating
- 4/10Pocola Elementary SchoolGrades: PK-5Distance: 0.7 mi
- 7/10Pocola Middle SchoolGrades: 6-8Distance: 0.8 mi
- 5/10Pocola High SchoolGrades: 9-12Distance: 0.8 mi
Schools provided by the listing agent
- Elementary: Pocola
- Middle: Pocola
- High: Pocola
- District: Pocola
Source: Western River Valley BOR. This data may not be complete. We recommend contacting the local school district to confirm school assignments for this home.
Get pre-qualified for a loan
At Zillow Home Loans, we can pre-qualify you in as little as 5 minutes with no impact to your credit score.An equal housing lender. NMLS #10287.



