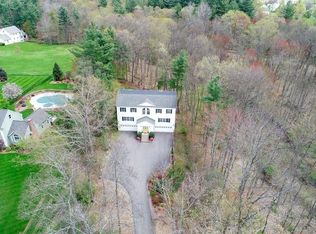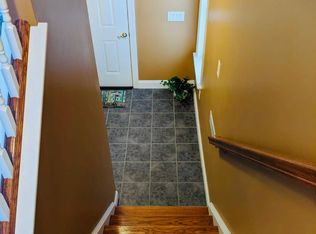Sold for $1,050,000
$1,050,000
121 Culver Rd, Groton, MA 01450
4beds
2,409sqft
Single Family Residence
Built in 2013
5.1 Acres Lot
$1,057,200 Zestimate®
$436/sqft
$4,508 Estimated rent
Home value
$1,057,200
$983,000 - $1.13M
$4,508/mo
Zestimate® history
Loading...
Owner options
Explore your selling options
What's special
INVEST IN LOWER ENERGY COSTS & A SUSTAINABLE FUTURE! Wonderful & energy-smart 4-bdrm home on a dead end road, in a desirable, neighborhood setting. 5.1* private acres w/ direct access to the scenic Nashua River Rail Trail. Designed for year-round comfort & sustainability, the home features a large & owned, solar array, geothermal heating & cooling, ultra-efficient double studded ext walls, 2 EV charging stations, & an exceptional -11 HERS rating! 3 Tesla battery back up system & generator ready to ensure piece of mind. Sustainable bamboo flring thru-out! Open-concept kitchen, dining, & FR perfect for modern living. A 1st flr ofc w/ murphy bed adds flexibility for remote work or overnight guests. The 2nd flr includes the primary suite, bdrms 2-4, main bthrm, & the laundry rm. The showstopper is a 75-foot, 4season, LED-lit lap pool. This home is a rare blend of high-performance design, natural beauty, & convenience! A TRUE SUSTAINABLE HOME! Wonderful school system!!!
Zillow last checked: 8 hours ago
Listing updated: January 16, 2026 at 01:43pm
Listed by:
Kim Cook 978-852-5054,
LAER Realty Partners 978-671-4466,
Mark Tavenner 978-808-9313
Bought with:
Kevin Higham
Sue Padden Real Estate, LLC
Source: MLS PIN,MLS#: 73399955
Facts & features
Interior
Bedrooms & bathrooms
- Bedrooms: 4
- Bathrooms: 3
- Full bathrooms: 3
Primary bedroom
- Features: Bathroom - Full, Walk-In Closet(s), Flooring - Hardwood
- Level: Second
- Area: 210
- Dimensions: 15 x 14
Bedroom 2
- Features: Flooring - Hardwood
- Level: Second
- Area: 121
- Dimensions: 11 x 11
Bedroom 3
- Features: Flooring - Hardwood
- Level: Second
- Area: 132
- Dimensions: 12 x 11
Bedroom 4
- Features: Flooring - Hardwood
- Level: Second
- Area: 154
- Dimensions: 14 x 11
Bedroom 5
- Level: Second
- Area: 154
- Dimensions: 14 x 11
Primary bathroom
- Features: Yes
Bathroom 1
- Features: Bathroom - Full, Bathroom - With Tub & Shower
- Level: Second
Bathroom 2
- Features: Bathroom - Full, Bathroom - Double Vanity/Sink, Bathroom - Tiled With Shower Stall, Bathroom - With Tub, Flooring - Stone/Ceramic Tile, Hot Tub / Spa, Soaking Tub
- Level: Second
Bathroom 3
- Features: Bathroom - 3/4, Handicap Equipped
- Level: First
Family room
- Features: Flooring - Hardwood
- Level: First
- Area: 180
- Dimensions: 15 x 12
Kitchen
- Features: Dining Area, Pantry, Countertops - Stone/Granite/Solid, Kitchen Island, Recessed Lighting, Slider, Lighting - Pendant
- Level: First
- Area: 468
- Dimensions: 26 x 18
Living room
- Features: Closet/Cabinets - Custom Built, Flooring - Hardwood, Pocket Door
- Level: First
- Area: 180
- Dimensions: 15 x 12
Heating
- Forced Air, Geothermal
Cooling
- Central Air, Geothermal
Appliances
- Included: Water Heater, ENERGY STAR Qualified Refrigerator, ENERGY STAR Qualified Dryer, ENERGY STAR Qualified Dishwasher, ENERGY STAR Qualified Washer, Oven
- Laundry: Flooring - Stone/Ceramic Tile, Second Floor, Washer Hookup
Features
- Flooring: Tile, Bamboo
- Doors: French Doors
- Windows: Insulated Windows, Screens
- Basement: Full,Interior Entry,Radon Remediation System,Concrete
- Has fireplace: No
Interior area
- Total structure area: 2,409
- Total interior livable area: 2,409 sqft
- Finished area above ground: 2,409
Property
Parking
- Total spaces: 10
- Parking features: Attached, Garage Door Opener, Paved Drive, Off Street, Paved
- Attached garage spaces: 2
- Uncovered spaces: 8
Accessibility
- Accessibility features: No
Features
- Patio & porch: Patio
- Exterior features: Patio, Pool - Inground Heated, Screens
- Has private pool: Yes
- Pool features: Pool - Inground Heated
- Frontage length: 507.00
Lot
- Size: 5.10 Acres
- Features: Wooded, Level, Other
Details
- Parcel number: M:220 B:10 L:1,4418915
- Zoning: RA
Construction
Type & style
- Home type: SingleFamily
- Architectural style: Colonial
- Property subtype: Single Family Residence
Materials
- Frame, Double Stud Wall, See Remarks
- Foundation: Concrete Perimeter
- Roof: Shingle
Condition
- Year built: 2013
Utilities & green energy
- Electric: Circuit Breakers, 200+ Amp Service, Smart Grid Meter, Generator Connection
- Sewer: Private Sewer
- Water: Public
- Utilities for property: for Electric Oven, Washer Hookup, Generator Connection
Green energy
- Energy efficient items: Thermostat, Other (See Remarks)
- Energy generation: Solar
Community & neighborhood
Community
- Community features: Walk/Jog Trails, Golf, Medical Facility, Bike Path, Conservation Area, House of Worship, Private School
Location
- Region: Groton
Other
Other facts
- Listing terms: Contract
- Road surface type: Paved
Price history
| Date | Event | Price |
|---|---|---|
| 1/16/2026 | Sold | $1,050,000-4.5%$436/sqft |
Source: MLS PIN #73399955 Report a problem | ||
| 11/18/2025 | Price change | $1,099,000-8.4%$456/sqft |
Source: MLS PIN #73399955 Report a problem | ||
| 10/10/2025 | Listed for sale | $1,199,900-7.7%$498/sqft |
Source: MLS PIN #73399955 Report a problem | ||
| 9/26/2025 | Listing removed | $1,299,900$540/sqft |
Source: MLS PIN #73399955 Report a problem | ||
| 7/6/2025 | Listed for sale | $1,299,900$540/sqft |
Source: MLS PIN #73399955 Report a problem | ||
Public tax history
| Year | Property taxes | Tax assessment |
|---|---|---|
| 2025 | $13,443 +2.3% | $881,500 +1.2% |
| 2024 | $13,145 +5.1% | $871,100 +8.9% |
| 2023 | $12,510 +6.1% | $799,900 +16.6% |
Find assessor info on the county website
Neighborhood: 01450
Nearby schools
GreatSchools rating
- 7/10Groton Dunstable Regional Middle SchoolGrades: 5-8Distance: 2.4 mi
- 9/10Groton-Dunstable Regional High SchoolGrades: 9-12Distance: 5.3 mi
- 8/10Florence Roche SchoolGrades: K-4Distance: 2.5 mi
Schools provided by the listing agent
- High: Groton/Dunstabl
Source: MLS PIN. This data may not be complete. We recommend contacting the local school district to confirm school assignments for this home.
Get a cash offer in 3 minutes
Find out how much your home could sell for in as little as 3 minutes with a no-obligation cash offer.
Estimated market value$1,057,200
Get a cash offer in 3 minutes
Find out how much your home could sell for in as little as 3 minutes with a no-obligation cash offer.
Estimated market value
$1,057,200

