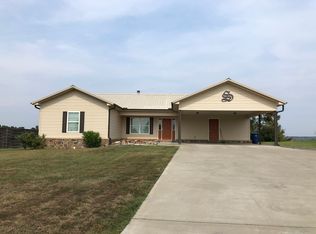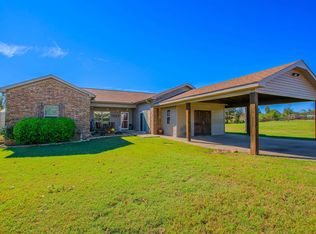Beautiful lake front home featuring STUNNING panoramic VIEWS of Lake Conway! This custom built home has 3 bedrooms and 2.5 baths. Modern and open floor plan with living/kitchen/dining combo with vaulted ceiling. Kitchen features huge granite island, stainless appliances and tile back splash. Wake up in your master bedroom with views of the lake. Master bath has double sinks and tiled walk in shower. Covered patio, dock, sprinkler system, under-ground dog fence, over-sized garage and so much more!
This property is off market, which means it's not currently listed for sale or rent on Zillow. This may be different from what's available on other websites or public sources.


