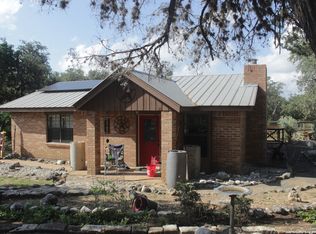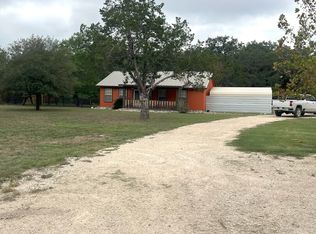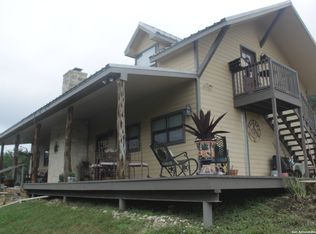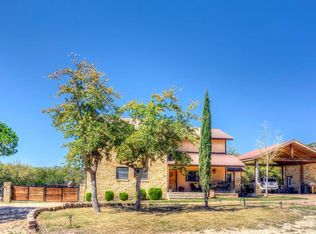Welcome home to this charming 3 BR/2 BA Hill Country rock home situated on two acres in Saddle Mountain Estates. Inside features include concrete counters and floors, stainless steel appliances, an apron-front kitchen sink, a spacious laundry room with an additional freezer, a large primary bedroom with an en-suite bathroom and walk-in closet. Built in 2008 and featuring 2,079 sq ft of living area (per RCAD). Sit on the front porch that spans the length of the home and enjoy the evening sunsets and hill country views, or step out back onto the covered patio with a bar and custom fire pit, perfect for entertaining. The 1 BR/1 Ba guest house offers additional accommodations, and the oversized 2-car garage/workshop offers added storage. Central Heat/AC. All kitchen appliances convey. Fenced yard. Minimal restrictions and no HOA. Priced below the appraisal district's assessed value, and the sellers are motivated!
For sale
Price cut: $10K (1/6)
$389,000
121 David Rankin Rd, Leakey, TX 78873
3beds
2,079sqft
Est.:
Single Family Residence
Built in 2008
2 Acres Lot
$-- Zestimate®
$187/sqft
$-- HOA
What's special
Hill country viewsFenced yardCustom fire pitStainless steel appliancesLarge primary bedroomCovered patioEn-suite bathroom
- 253 days |
- 799 |
- 43 |
Zillow last checked: 8 hours ago
Listing updated: January 16, 2026 at 10:08pm
Listed by:
Carrie Chisum TREC #612780 (830) 275-3727,
Solid Rock Real Estate
Source: LERA MLS,MLS#: 1867366
Tour with a local agent
Facts & features
Interior
Bedrooms & bathrooms
- Bedrooms: 3
- Bathrooms: 2
- Full bathrooms: 2
Primary bedroom
- Features: Walk-In Closet(s), Full Bath
- Area: 256
- Dimensions: 16 x 16
Bedroom 2
- Area: 210
- Dimensions: 14 x 15
Bedroom 3
- Area: 99
- Dimensions: 9 x 11
Primary bathroom
- Features: Tub/Shower Combo
- Area: 100
- Dimensions: 10 x 10
Dining room
- Area: 160
- Dimensions: 10 x 16
Kitchen
- Area: 240
- Dimensions: 15 x 16
Living room
- Area: 390
- Dimensions: 26 x 15
Heating
- Central, 1 Unit, Electric
Cooling
- Central Air
Appliances
- Included: Microwave, Range, Refrigerator, Dishwasher
- Laundry: Main Level, Washer Hookup, Dryer Connection
Features
- One Living Area, Liv/Din Combo, Kitchen Island, Utility Room Inside, High Speed Internet, All Bedrooms Downstairs, Ceiling Fan(s)
- Flooring: Painted/Stained
- Windows: Window Coverings
- Has basement: No
- Attic: Pull Down Stairs
- Has fireplace: No
- Fireplace features: Not Applicable
Interior area
- Total interior livable area: 2,079 sqft
Property
Parking
- Total spaces: 2
- Parking features: Two Car Garage, Circular Driveway
- Garage spaces: 2
- Has uncovered spaces: Yes
Features
- Stories: 1
- Patio & porch: Covered
- Pool features: None
- Fencing: Chain Link
- Has view: Yes
- View description: County VIew
Lot
- Size: 2 Acres
- Features: 2 - 5 Acres
- Residential vegetation: Mature Trees
Details
- Additional structures: Detached Quarters, Workshop
- Parcel number: 10505
Construction
Type & style
- Home type: SingleFamily
- Architectural style: Texas Hill Country
- Property subtype: Single Family Residence
Materials
- Stone
- Foundation: Slab
- Roof: Metal
Condition
- As-Is,Pre-Owned
- New construction: No
- Year built: 2008
Details
- Builder name: Mario Martinez
Utilities & green energy
- Electric: BEC
- Sewer: Septic, Septic
- Water: Oakmont WS, Water System
Community & HOA
Community
- Features: None
- Subdivision: Saddle Mountain
Location
- Region: Leakey
Financial & listing details
- Price per square foot: $187/sqft
- Annual tax amount: $4,068
- Price range: $389K - $389K
- Date on market: 5/16/2025
- Cumulative days on market: 255 days
- Listing terms: Conventional,FHA,VA Loan,Cash,Investors OK,USDA Loan
Estimated market value
Not available
Estimated sales range
Not available
Not available
Price history
Price history
| Date | Event | Price |
|---|---|---|
| 1/6/2026 | Price change | $389,000-2.5%$187/sqft |
Source: | ||
| 12/1/2025 | Price change | $399,000-4.8%$192/sqft |
Source: | ||
| 5/15/2025 | Listed for sale | $419,000$202/sqft |
Source: KVMLS #119268 Report a problem | ||
Public tax history
Public tax history
Tax history is unavailable.BuyAbility℠ payment
Est. payment
$2,197/mo
Principal & interest
$1850
Property taxes
$211
Home insurance
$136
Climate risks
Neighborhood: 78873
Nearby schools
GreatSchools rating
- 6/10Leakey SchoolGrades: PK-12Distance: 3.5 mi
Schools provided by the listing agent
- Elementary: Leakey
- Middle: Leakey
- High: Leakey
- District: Leakey Isd
Source: LERA MLS. This data may not be complete. We recommend contacting the local school district to confirm school assignments for this home.





