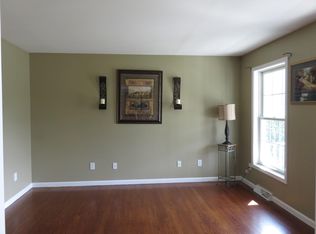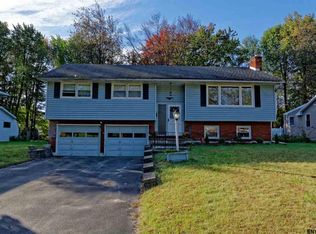Closed
$580,000
121 Day Spring Court, Schenectady, NY 12306
4beds
2,727sqft
Single Family Residence, Residential
Built in 2006
0.4 Acres Lot
$602,700 Zestimate®
$213/sqft
$3,103 Estimated rent
Home value
$602,700
$482,000 - $759,000
$3,103/mo
Zestimate® history
Loading...
Owner options
Explore your selling options
What's special
Welcome to this 4 Br, 3 full Bath, home with a 3 car garage, in a beautiful cul-de-sac. This home features Luxury vinyl plank flooring on the first floor. Pride of ownership is evident throughout. Large kitchen with Hickory cabinets, solid surface counters and all new appliances. Large living room with a gas fireplace, formal dining rm & office plus a full bath all on the 1st floor. Primary bedroom has tray ceilings large walk in closet, master bath w/whirlpool tub. Finished basement with a work out area and a pool table included with the home. Beautiful landscaped yard with a 30 ft above ground pool and a slide. Shed with power, underground sprinkler system. This is a beautiful home in a wonderful neighborhood.
Zillow last checked: 8 hours ago
Listing updated: July 15, 2025 at 12:30pm
Listed by:
Angelo Campagnano 518-376-5376,
Miranda Real Estate Group Inc
Bought with:
Melanie Kraus, 10401384076
Miranda Real Estate Group Inc
Source: Global MLS,MLS#: 202516806
Facts & features
Interior
Bedrooms & bathrooms
- Bedrooms: 4
- Bathrooms: 3
- Full bathrooms: 3
Primary bedroom
- Level: Second
Bedroom
- Level: Second
Bedroom
- Level: Second
Bedroom
- Level: Second
Full bathroom
- Level: First
Full bathroom
- Level: Second
Full bathroom
- Level: Second
Dining room
- Level: First
Family room
- Level: First
Family room
- Level: Basement
Foyer
- Level: First
Game room
- Level: Basement
Kitchen
- Level: First
Laundry
- Level: First
Office
- Level: First
Utility room
- Level: Basement
Heating
- Forced Air, Natural Gas
Cooling
- Central Air
Appliances
- Included: Dishwasher, Electric Oven, ENERGY STAR Qualified Appliances, Gas Water Heater, Microwave, Oven, Range, Range Hood, Refrigerator, Washer/Dryer, Water Softener
- Laundry: In Basement
Features
- Grinder Pump, High Speed Internet, Ceiling Fan(s), Solid Surface Counters, Tray Ceiling(s), Walk-In Closet(s), Chair Rail, Crown Molding, Eat-in Kitchen, Kitchen Island
- Flooring: Vinyl, Carpet, Ceramic Tile
- Doors: Sliding Doors, Storm Door(s)
- Windows: Screens, Curtain Rods, Double Pane Windows
- Basement: Finished,Full
- Number of fireplaces: 1
- Fireplace features: Electric, Basement, Family Room, Gas
Interior area
- Total structure area: 2,727
- Total interior livable area: 2,727 sqft
- Finished area above ground: 2,727
- Finished area below ground: 1,000
Property
Parking
- Total spaces: 10
- Parking features: Off Street, Paved, Attached, Driveway, Garage Door Opener
- Garage spaces: 3
- Has uncovered spaces: Yes
Features
- Patio & porch: Composite Deck, Front Porch, Porch
- Exterior features: Lighting
- Pool features: Above Ground, Salt Water
- Fencing: Vinyl,Back Yard
Lot
- Size: 0.40 Acres
- Features: Private, Road Frontage, Cleared, Cul-De-Sac, Landscaped
Details
- Additional structures: Shed(s)
- Parcel number: 422800 58.202137
- Zoning description: Single Residence
- Special conditions: Other
- Other equipment: Grinder Pump, Irrigation Equipment
Construction
Type & style
- Home type: SingleFamily
- Architectural style: Colonial
- Property subtype: Single Family Residence, Residential
Materials
- Drywall, Vinyl Siding
- Foundation: Combination, Concrete Perimeter
- Roof: Shingle,Asphalt
Condition
- Updated/Remodeled
- New construction: No
- Year built: 2006
Utilities & green energy
- Electric: Underground, Circuit Breakers
- Sewer: Public Sewer
- Water: Public
- Utilities for property: Cable Available
Community & neighborhood
Security
- Security features: Carbon Monoxide Detector(s)
Location
- Region: Schenectady
Other
Other facts
- Listing terms: Other
Price history
| Date | Event | Price |
|---|---|---|
| 7/15/2025 | Sold | $580,000-3.3%$213/sqft |
Source: | ||
| 5/13/2025 | Contingent | $599,900$220/sqft |
Source: NY State MLS #11492421 | ||
| 5/12/2025 | Pending sale | $599,900$220/sqft |
Source: | ||
| 5/7/2025 | Listed for sale | $599,900+65%$220/sqft |
Source: | ||
| 5/3/2007 | Sold | $363,500$133/sqft |
Source: Public Record | ||
Public tax history
| Year | Property taxes | Tax assessment |
|---|---|---|
| 2024 | -- | $350,000 |
| 2023 | -- | $350,000 |
| 2022 | -- | $350,000 |
Find assessor info on the county website
Neighborhood: 12306
Nearby schools
GreatSchools rating
- NAHerman L Bradt Elementary SchoolGrades: K-2Distance: 1.3 mi
- 5/10Draper Middle SchoolGrades: 6-8Distance: 0.3 mi
- 4/10Mohonasen Senior High SchoolGrades: 9-12Distance: 0.4 mi

