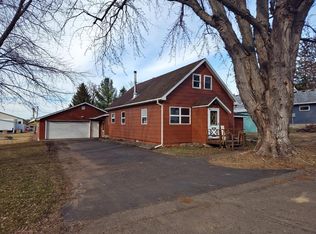$160,000
3 bd|2 ba|1.3k sqft
111 Scranton St, Ridgeland, WI 54763
Sold

Zillow last checked: 8 hours ago
Listing updated: October 14, 2025 at 03:05am
Julie A. Kinney 715-505-6330,
Coldwell Banker Brenizer, REAL
$262,200
$249,000 - $275,000
$1,927/mo
| Date | Event | Price |
|---|---|---|
| 7/22/2025 | Price change | $272,900-2.5%$179/sqft |
Source: | ||
| 4/19/2025 | Listed for sale | $279,900+3535.1%$183/sqft |
Source: | ||
| 1/5/2012 | Sold | $7,700$5/sqft |
Source: Public Record Report a problem | ||
| Year | Property taxes | Tax assessment |
|---|---|---|
| 2024 | $3,464 +70% | $265,900 +144.8% |
| 2023 | $2,037 +108.9% | $108,600 +126.7% |
| 2022 | $975 -2.1% | $47,900 +2.1% |
Find assessor info on the county website