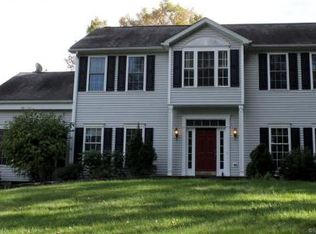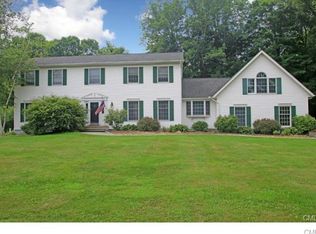Exceptional modern colonial with highest attention to detail after custom renovation in 2019. Exterior improvements include a new asphalt roof, gutters, Hardie Plank siding and Azek trims which is completely maintenance free. Interior renovations consist of a new kitchen, all new bathrooms, flooring, doors and custom millwork and paneling throughout. The inviting first floor of this 4BR 3.5BA 3400 sq ft home offers great casual living and beautiful entertaining spaces including cozy family room with fireplace, vaulted ceiling, desk/office area refinished rustic wide board wood floors. Dining room with coffered ceiling, large living room with fireplace and french doors to deck, updated gourmet kitchen with french doors, laundry room. Distinctive highlights of this amazing kitchen include top of the line stainless appliances, custom cabinetry with beaded frames, inset doors and furniture base with pantry and large island. Upstairs you'll find the master bedroom featuring two spacious walk-in closets, spa-like master bath w/radiant flooring, frameless tiled shower and porcelain bathtub to melt your cares away! 3 additional bedrooms share a well-appointed hallway full bath. The finished walk-out basement offers a flex space for Home Office/Playroom/Rec area and storage. Wired for generator, high efficiency gas (LP) furnace, new HVAC system in 2013. Private location yet convenient to everything. On 3.56 acres, minutes to highway & downtown. 20 minutes to NY line.
This property is off market, which means it's not currently listed for sale or rent on Zillow. This may be different from what's available on other websites or public sources.

