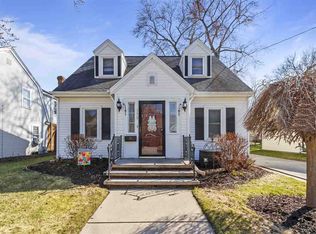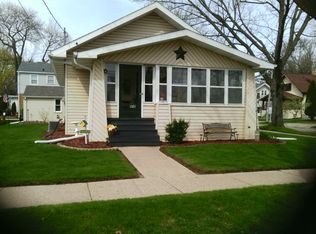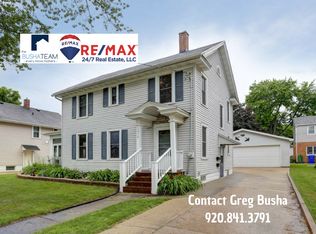Sold
$220,000
121 E Randall St, Appleton, WI 54911
3beds
1,704sqft
Single Family Residence
Built in 1939
4,791.6 Square Feet Lot
$231,000 Zestimate®
$129/sqft
$1,686 Estimated rent
Home value
$231,000
$206,000 - $259,000
$1,686/mo
Zestimate® history
Loading...
Owner options
Explore your selling options
What's special
Charming colonial with 3 spacious bedrooms! Two living rooms, formal & eat-in dining. Bathroom with separate tub & shower. Enjoy the newer front porch & secluded, fully fenced backyard. 2.5 car garage, new furnace, central air, sump pump, and Ever-Dry waterproofed basement. Unbeatable location, space, and price! It offers a spacious and comfortable living space with plenty of room for entertaining and relaxing. The house is also conveniently located near schools, Erb Park, and shopping. Plus, the garage is wired for an EV Charging station should one ever want to install one! Don't miss out on this opportunity to own a beautiful home in a great central Appleton location! Preferred closing is 3/17/25. Buyer to confirm dimensions if material.
Zillow last checked: 8 hours ago
Listing updated: April 01, 2025 at 01:48pm
Listed by:
Ryan Platta Office:920-734-0247,
RE/MAX 24/7 Real Estate, LLC
Bought with:
Patti Langkau
RE/MAX 24/7 Real Estate, LLC
Source: RANW,MLS#: 50303350
Facts & features
Interior
Bedrooms & bathrooms
- Bedrooms: 3
- Bathrooms: 1
- Full bathrooms: 1
Bedroom 1
- Level: Upper
- Dimensions: 20x10
Bedroom 2
- Level: Upper
- Dimensions: 14x9
Bedroom 3
- Level: Upper
- Dimensions: 13x11
Other
- Level: Main
- Dimensions: 10x9
Family room
- Level: Main
- Dimensions: 20x13
Kitchen
- Level: Main
- Dimensions: 13x12
Living room
- Level: Main
- Dimensions: 20x11
Heating
- Forced Air
Cooling
- Forced Air, Central Air
Appliances
- Included: Range, Refrigerator
Features
- Cable Available, High Speed Internet, Walk-in Shower, Formal Dining
- Basement: Full,Radon Mitigation System,Sump Pump,Toilet Only
- Number of fireplaces: 1
- Fireplace features: One, Gas
Interior area
- Total interior livable area: 1,704 sqft
- Finished area above ground: 1,704
- Finished area below ground: 0
Property
Parking
- Total spaces: 2
- Parking features: Detached
- Garage spaces: 2
Features
- Fencing: Fenced
Lot
- Size: 4,791 sqft
- Dimensions: 41X120
Details
- Parcel number: 316098400
- Zoning: Residential
- Special conditions: Arms Length
Construction
Type & style
- Home type: SingleFamily
- Architectural style: Colonial
- Property subtype: Single Family Residence
Materials
- Brick, Vinyl Siding
- Foundation: Block
Condition
- New construction: No
- Year built: 1939
Utilities & green energy
- Sewer: Public Sewer
- Water: Public
Community & neighborhood
Location
- Region: Appleton
Price history
| Date | Event | Price |
|---|---|---|
| 3/7/2025 | Sold | $220,000+2.3%$129/sqft |
Source: RANW #50303350 Report a problem | ||
| 2/5/2025 | Contingent | $215,000$126/sqft |
Source: | ||
| 2/3/2025 | Listed for sale | $215,000+10.9%$126/sqft |
Source: RANW #50303350 Report a problem | ||
| 8/8/2023 | Sold | $193,900-3%$114/sqft |
Source: RANW #50276857 Report a problem | ||
| 7/7/2023 | Contingent | $199,900$117/sqft |
Source: | ||
Public tax history
| Year | Property taxes | Tax assessment |
|---|---|---|
| 2024 | $2,639 -4.4% | $186,900 |
| 2023 | $2,760 +11.5% | $186,900 +49.5% |
| 2022 | $2,476 -3.3% | $125,000 |
Find assessor info on the county website
Neighborhood: Erb Park
Nearby schools
GreatSchools rating
- 5/10Franklin Elementary SchoolGrades: PK-6Distance: 0.7 mi
- 4/10Kaleidoscope AcademyGrades: 6-8Distance: 0.2 mi
- 7/10North High SchoolGrades: 9-12Distance: 3.2 mi
Schools provided by the listing agent
- Elementary: Franklin
- High: Appleton North
Source: RANW. This data may not be complete. We recommend contacting the local school district to confirm school assignments for this home.

Get pre-qualified for a loan
At Zillow Home Loans, we can pre-qualify you in as little as 5 minutes with no impact to your credit score.An equal housing lender. NMLS #10287.


