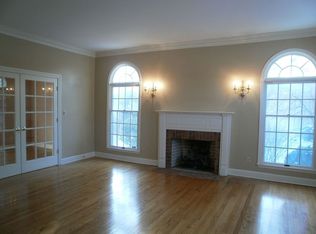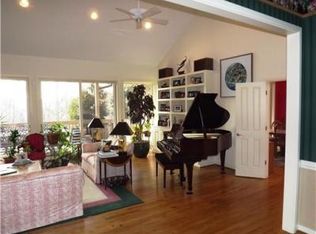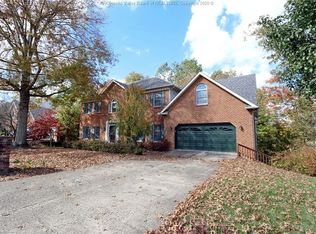Sold for $680,000
$680,000
121 E Ridge Rd, Charleston, WV 25314
6beds
7,511sqft
Single Family Residence
Built in 1991
0.87 Acres Lot
$767,700 Zestimate®
$91/sqft
$3,397 Estimated rent
Home value
$767,700
$706,000 - $844,000
$3,397/mo
Zestimate® history
Loading...
Owner options
Explore your selling options
What's special
Welcome to this elegant all-brick rancher, boasting over 7,000 sq ft of luxury living space. Step into an expansive layout combining warmth and sophistication, highlighted by intricate detailing and superior craftsmanship. This grand residence features six spacious bedrooms, with a primary suite offering a relaxing en-suite bath. Entertainment is effortless in the state-of-the-art media room and the home's bamboo and hardwood floored levels. A chef's dream, the gourmet kitchen is equipped with top-tier appliances, and the dining area is perfect for any occasion. Outside, three decks provide serene views of the wooded lot, ideal for relaxation or social gatherings. A 2-car garage adds convenience, and the home's location offers both privacy and easy access to local amenities, blending elegance with modern comfort in a naturally beautiful setting.
Zillow last checked: 8 hours ago
Listing updated: February 23, 2024 at 02:34pm
Listed by:
Joshua Allen McGrath,
Better Homes and Gardens Real Estate Central 304-201-7653
Bought with:
J.D Stump, 0023288
Old Colony
Source: KVBR,MLS#: 267954 Originating MLS: Kanawha Valley Board of REALTORS
Originating MLS: Kanawha Valley Board of REALTORS
Facts & features
Interior
Bedrooms & bathrooms
- Bedrooms: 6
- Bathrooms: 4
- Full bathrooms: 3
- 1/2 bathrooms: 1
Primary bedroom
- Description: Primary Bedroom
- Level: Main
- Dimensions: 29x17.10
Bedroom 2
- Description: Bedroom 2
- Level: Main
- Dimensions: 16x12
Bedroom 3
- Description: Bedroom 3
- Level: Main
- Dimensions: 16x12
Bedroom 4
- Description: Bedroom 4
- Level: Lower
- Dimensions: 17.2x12.4
Den
- Description: Den
- Level: Main
- Dimensions: 14.10x11.8
Dining room
- Description: Dining Room
- Level: Main
- Dimensions: 16.6x11.6
Family room
- Description: Family Room
- Level: Main
- Dimensions: 23.6x12
Kitchen
- Description: Kitchen
- Level: Main
- Dimensions: 23.6x11.6
Living room
- Description: Living Room
- Level: Main
- Dimensions: 24x16
Other
- Description: Other
- Level: Lower
- Dimensions: 15.4x11.8
Other
- Description: Other
- Level: Lower
- Dimensions: 30x24.6
Other
- Description: Other
- Level: Lower
- Dimensions: 24.7x23.4
Other
- Description: Other
- Level: Lower
- Dimensions: 23.2x11.6
Other
- Description: Other
- Level: Lower
- Dimensions: 10x9.11
Recreation
- Description: Rec Room
- Level: Lower
- Dimensions: 31x24.4
Utility room
- Description: Utility Room
- Level: Main
- Dimensions: 10x9.6
Heating
- Forced Air, Gas
Cooling
- Central Air
Appliances
- Included: Dishwasher, Disposal, Gas Range, Microwave, Refrigerator, Trash Compactor
Features
- Wet Bar, Breakfast Area, Separate/Formal Dining Room, Cable TV
- Flooring: Carpet, Hardwood, Tile
- Windows: Insulated Windows
- Basement: Full,Sump Pump
- Number of fireplaces: 4
Interior area
- Total interior livable area: 7,511 sqft
Property
Parking
- Total spaces: 2
- Parking features: Attached, Garage, Two Car Garage
- Attached garage spaces: 2
Features
- Stories: 1
- Patio & porch: Deck, Patio
- Exterior features: Deck, Patio
Lot
- Size: 0.86 Acres
- Dimensions: 125 x 130 x 295 x 309
- Features: Wooded
Details
- Parcel number: 09041A003200000000
Construction
Type & style
- Home type: SingleFamily
- Architectural style: One Story
- Property subtype: Single Family Residence
Materials
- Brick, Drywall
- Roof: Composition,Shingle
Condition
- Year built: 1991
Utilities & green energy
- Sewer: Public Sewer
- Water: Public
Community & neighborhood
Security
- Security features: Security System
Location
- Region: Charleston
- Subdivision: East Ridge Charleston
Price history
| Date | Event | Price |
|---|---|---|
| 2/23/2024 | Sold | $680,000-6.2%$91/sqft |
Source: | ||
| 1/24/2024 | Pending sale | $725,000$97/sqft |
Source: | ||
| 12/1/2023 | Listed for sale | $725,000+38.4%$97/sqft |
Source: | ||
| 9/11/2003 | Sold | $524,000$70/sqft |
Source: Public Record Report a problem | ||
Public tax history
| Year | Property taxes | Tax assessment |
|---|---|---|
| 2025 | $5,853 -1.2% | $363,780 -1.2% |
| 2024 | $5,924 +6% | $368,160 +6% |
| 2023 | $5,591 | $347,460 +5.1% |
Find assessor info on the county website
Neighborhood: South Hills
Nearby schools
GreatSchools rating
- 10/10Holz Elementary SchoolGrades: PK-5Distance: 0.5 mi
- 8/10John Adams Middle SchoolGrades: 6-8Distance: 1.5 mi
- 9/10George Washington High SchoolGrades: 9-12Distance: 1.6 mi
Schools provided by the listing agent
- Elementary: Holz
- Middle: John Adams
- High: G. Washington
Source: KVBR. This data may not be complete. We recommend contacting the local school district to confirm school assignments for this home.
Get pre-qualified for a loan
At Zillow Home Loans, we can pre-qualify you in as little as 5 minutes with no impact to your credit score.An equal housing lender. NMLS #10287.


