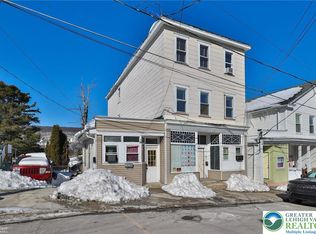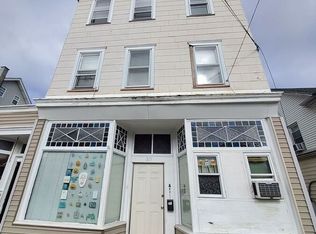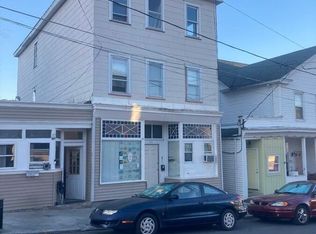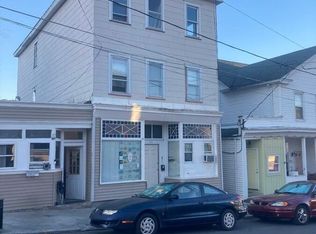Sold for $106,000
$106,000
121 E Ruddle St, Coaldale, PA 18218
4beds
1,920sqft
Townhouse, Single Family Residence
Built in 1925
2,482.92 Square Feet Lot
$116,300 Zestimate®
$55/sqft
$1,466 Estimated rent
Home value
$116,300
$91,000 - $149,000
$1,466/mo
Zestimate® history
Loading...
Owner options
Explore your selling options
What's special
MOTIVATED SELLERS!! BRING ALL OFFERS!!! MOVE-IN READY!!!
Check out this beautiful spacious Coaldale twin with over 1900 sq ft of living space!!
With new furnace, hot water heater, windows, updated electrical and newer roof.
This home boasts 4 bedrooms and one and a half baths, along with a covered side porch which is great for cooling
off on those hot summer days. The first floor has an extra large living room with high ceilings, dining room, half bath and
eat in kitchen. The second level offers a spacious open hallway with four bedrooms and a full bath. The third level has a large
attic which can be used as storage or with added heat can be an extra bedroom. Don't let this one get away!!
Zillow last checked: 8 hours ago
Listing updated: October 08, 2024 at 01:55pm
Listed by:
Tammy L. Sword 570-233-3913,
Tammy Sword Realty LLC
Bought with:
nonmember
Pocono Mtn. Assoc. of REALTORS
Source: GLVR,MLS#: 742945 Originating MLS: Lehigh Valley MLS
Originating MLS: Lehigh Valley MLS
Facts & features
Interior
Bedrooms & bathrooms
- Bedrooms: 4
- Bathrooms: 2
- Full bathrooms: 1
- 1/2 bathrooms: 1
Primary bedroom
- Level: Second
- Dimensions: 12.00 x 14.00
Bedroom
- Level: Second
- Dimensions: 10.00 x 12.00
Bedroom
- Level: Second
- Dimensions: 10.00 x 12.00
Bedroom
- Level: Second
- Dimensions: 10.00 x 12.00
Dining room
- Level: First
- Dimensions: 11.00 x 14.00
Other
- Level: Second
- Dimensions: 10.00 x 8.00
Half bath
- Level: First
- Dimensions: 6.00 x 6.00
Kitchen
- Level: First
- Dimensions: 14.00 x 14.00
Living room
- Level: First
- Dimensions: 24.00 x 12.00
Other
- Description: attic
- Level: Third
- Dimensions: 12.00 x 16.00
Heating
- Oil, Radiator(s), Steam
Cooling
- Wall Unit(s)
Appliances
- Included: Electric Oven, Electric Water Heater, Refrigerator
Features
- Dining Area, Separate/Formal Dining Room, Eat-in Kitchen
- Basement: Full,Concrete
Interior area
- Total interior livable area: 1,920 sqft
- Finished area above ground: 1,920
- Finished area below ground: 0
Property
Parking
- Parking features: On Street
- Has uncovered spaces: Yes
Lot
- Size: 2,482 sqft
Details
- Parcel number: 40020262
- Zoning: residential
- Special conditions: None
Construction
Type & style
- Home type: SingleFamily
- Architectural style: Other
- Property subtype: Townhouse, Single Family Residence
- Attached to another structure: Yes
Materials
- Block, Concrete, Vinyl Siding
- Foundation: Basement
- Roof: Asphalt,Fiberglass
Condition
- Unknown
- Year built: 1925
Utilities & green energy
- Sewer: Public Sewer
- Water: Public
Community & neighborhood
Location
- Region: Coaldale
- Subdivision: Not in Development
Other
Other facts
- Listing terms: Cash,Conventional,FHA,VA Loan
- Ownership type: Fee Simple
Price history
| Date | Event | Price |
|---|---|---|
| 10/4/2024 | Sold | $106,000+3.9%$55/sqft |
Source: | ||
| 9/5/2024 | Pending sale | $102,000$53/sqft |
Source: | ||
| 8/26/2024 | Price change | $102,000-4.7%$53/sqft |
Source: | ||
| 8/20/2024 | Price change | $107,000-2.7%$56/sqft |
Source: | ||
| 8/5/2024 | Listed for sale | $110,000-15.3%$57/sqft |
Source: | ||
Public tax history
| Year | Property taxes | Tax assessment |
|---|---|---|
| 2023 | $1,907 +0.4% | $17,595 |
| 2022 | $1,900 +1.3% | $17,595 |
| 2021 | $1,876 -0.1% | $17,595 |
Find assessor info on the county website
Neighborhood: 18218
Nearby schools
GreatSchools rating
- 2/10Panther Valley El SchoolGrades: K-3Distance: 5.7 mi
- 3/10Panther Valley Junior-Senior High SchoolGrades: 7-12Distance: 3.1 mi
Schools provided by the listing agent
- District: Panther Valley
Source: GLVR. This data may not be complete. We recommend contacting the local school district to confirm school assignments for this home.
Get pre-qualified for a loan
At Zillow Home Loans, we can pre-qualify you in as little as 5 minutes with no impact to your credit score.An equal housing lender. NMLS #10287.
Sell for more on Zillow
Get a Zillow Showcase℠ listing at no additional cost and you could sell for .
$116,300
2% more+$2,326
With Zillow Showcase(estimated)$118,626



