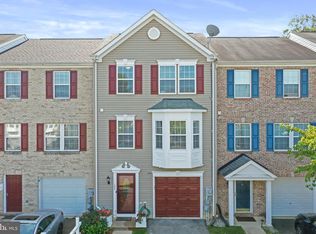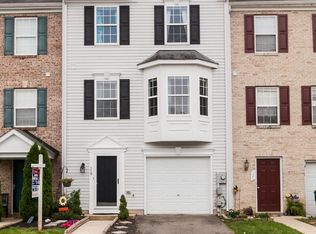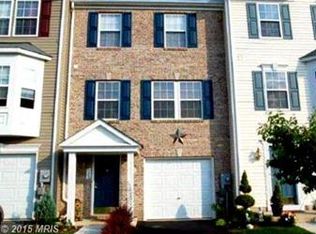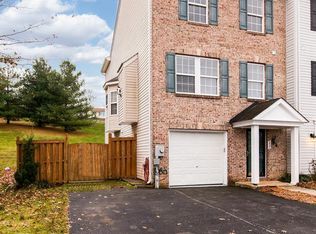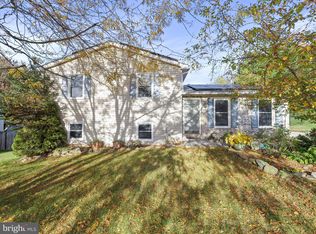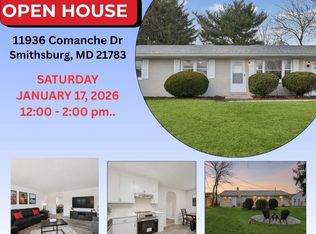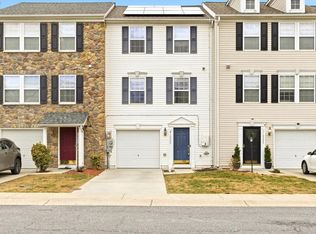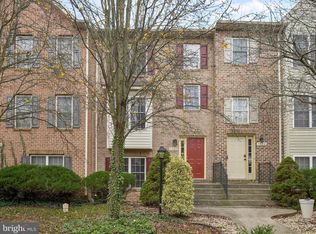New Year, New Home!! This is the home you have been waiting for! Beautifully and tastefully updated with LVP flooring in the kitchen and living room, newer carpet in the bedrooms and rec space. The kitchen is fabulous with lots of natural light coming through, beautiful counter tops and subway tile back splash, painted cabinetry makes it an inviting space. Eat -in or dine on the spacious deck, that offers you peace and quiet, perfect for that morning cup of coffee. So many details have been thought of to make this home perfect and move-in ready. Well appointed primary suite with large bathroom and separate tub and shower. Two other well sized bedrooms complete the third floor with a full bath. On the lower level you will find your entry, garage access, laundry and a great rec space that walks out to a generous sized yard, perfect for pets or children to play. The Roof is three years young, HVAC is also young at three years old and the Hot Water Heater is only two years old. The only thing left to do is move in! What a great way to start a New Year in a New Home! Make it yours today!
Under contract
$315,900
121 Eagles Rdg, Smithsburg, MD 21783
3beds
1,780sqft
Est.:
Townhouse
Built in 2003
1,780 Square Feet Lot
$313,000 Zestimate®
$177/sqft
$82/mo HOA
What's special
Separate tub and showerBeautiful counter topsSubway tile backsplashPainted cabinetry
- 57 days |
- 217 |
- 9 |
Zillow last checked: 8 hours ago
Listing updated: January 12, 2026 at 06:03am
Listed by:
Sara Repp 301-991-2537,
Real Estate Innovations 301-745-1500
Source: Bright MLS,MLS#: MDWA2032876
Facts & features
Interior
Bedrooms & bathrooms
- Bedrooms: 3
- Bathrooms: 3
- Full bathrooms: 2
- 1/2 bathrooms: 1
Rooms
- Room types: Kitchen, Laundry
Kitchen
- Level: Upper
Laundry
- Level: Main
Heating
- Heat Pump, Electric
Cooling
- Central Air, Electric
Appliances
- Included: Electric Water Heater
- Laundry: Laundry Room
Features
- Soaking Tub, Bathroom - Stall Shower, Bathroom - Tub Shower, Family Room Off Kitchen
- Flooring: Luxury Vinyl, Carpet
- Has basement: No
- Has fireplace: No
Interior area
- Total structure area: 1,780
- Total interior livable area: 1,780 sqft
- Finished area above ground: 1,780
- Finished area below ground: 0
Property
Parking
- Total spaces: 2
- Parking features: Garage Faces Front, Garage Door Opener, Inside Entrance, Attached, Driveway
- Attached garage spaces: 1
- Uncovered spaces: 1
Accessibility
- Accessibility features: 2+ Access Exits
Features
- Levels: Three
- Stories: 3
- Exterior features: Play Area, Sidewalks
- Pool features: None
Lot
- Size: 1,780 Square Feet
Details
- Additional structures: Above Grade, Below Grade
- Parcel number: 2207029748
- Zoning: RR
- Special conditions: Standard
Construction
Type & style
- Home type: Townhouse
- Architectural style: Traditional
- Property subtype: Townhouse
Materials
- Brick Front
- Foundation: Permanent
- Roof: Asphalt
Condition
- Very Good
- New construction: No
- Year built: 2003
Utilities & green energy
- Sewer: Public Sewer
- Water: Public
- Utilities for property: Cable Available, Electricity Available
Community & HOA
Community
- Security: Fire Sprinkler System
- Subdivision: Whispering Ridge
HOA
- Has HOA: Yes
- Amenities included: Common Grounds, Tot Lots/Playground
- Services included: Common Area Maintenance, Other
- HOA fee: $82 monthly
- HOA name: CLAGGETT ENTERPRISES, INC.
Location
- Region: Smithsburg
- Municipality: Smithsburg
Financial & listing details
- Price per square foot: $177/sqft
- Tax assessed value: $194,067
- Annual tax amount: $2,377
- Date on market: 11/23/2025
- Listing agreement: Exclusive Agency
- Ownership: Fee Simple
Estimated market value
$313,000
$297,000 - $329,000
$2,171/mo
Price history
Price history
| Date | Event | Price |
|---|---|---|
| 1/12/2026 | Contingent | $315,900$177/sqft |
Source: | ||
| 11/23/2025 | Listed for sale | $315,900+14.9%$177/sqft |
Source: | ||
| 10/30/2025 | Listing removed | $2,200$1/sqft |
Source: Bright MLS #MDWA2031278 Report a problem | ||
| 9/3/2025 | Listed for rent | $2,200$1/sqft |
Source: Bright MLS #MDWA2031278 Report a problem | ||
| 8/28/2025 | Listing removed | $2,200$1/sqft |
Source: Zillow Rentals Report a problem | ||
Public tax history
Public tax history
| Year | Property taxes | Tax assessment |
|---|---|---|
| 2025 | $1,776 -13.7% | $194,067 +16.8% |
| 2024 | $2,058 +0.1% | $166,200 +1.1% |
| 2023 | $2,055 +1.1% | $164,433 -1.1% |
Find assessor info on the county website
BuyAbility℠ payment
Est. payment
$1,888/mo
Principal & interest
$1484
Property taxes
$211
Other costs
$193
Climate risks
Neighborhood: 21783
Nearby schools
GreatSchools rating
- 5/10Smithsburg Elementary SchoolGrades: PK-5Distance: 0.7 mi
- 10/10Smithsburg Middle SchoolGrades: 6-8Distance: 1.1 mi
- 8/10Smithsburg High SchoolGrades: 9-12Distance: 0.9 mi
Schools provided by the listing agent
- Elementary: Smithsburg
- Middle: Smithsburg
- High: Smithsburg Sr.
- District: Washington County Public Schools
Source: Bright MLS. This data may not be complete. We recommend contacting the local school district to confirm school assignments for this home.
- Loading
