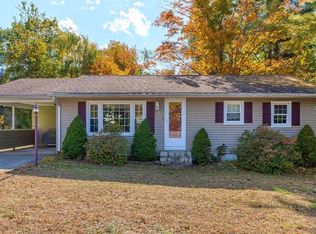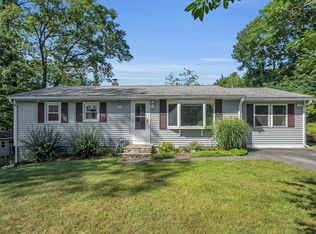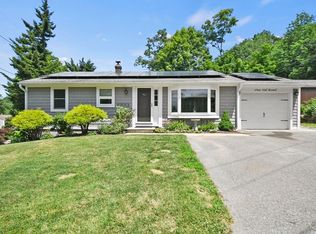Attractive and updated three bedroom Raised Ranch with deeded beach rights to Wyman's Lake. Beautiful and super functional applianced kitchen featuring Cherry cabinets, quartz countertop under cabinet lighting as well as a coordinating island. Dining area has a slider overlooking the deck and back yard and is also open to the living room. Hardwood floors throughout most of the main living area. Updated bathroom with built-in shelving and subway tile around the tub. The lower level has a finished family room. In addition, the walk out lower level has a workshop and storage area. Convenient commuter location. Roof & Gutters new in 2012. OFFERS DUE BY 5:00 PM ON SUNDAY, JUNE 16TH.
This property is off market, which means it's not currently listed for sale or rent on Zillow. This may be different from what's available on other websites or public sources.



