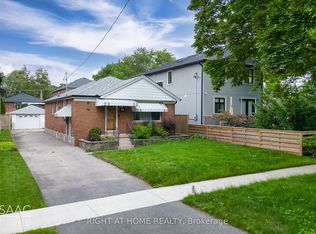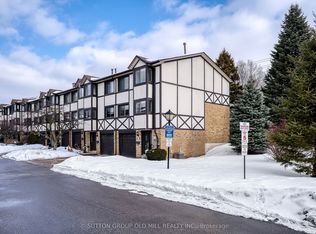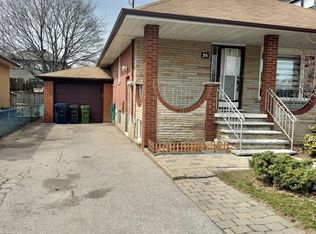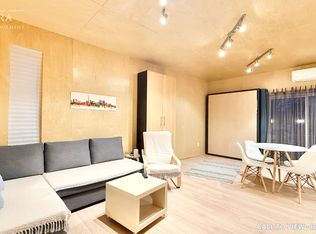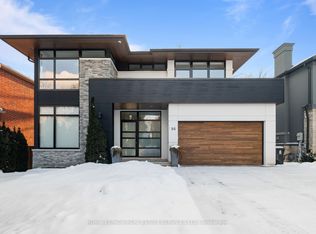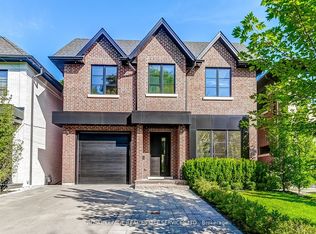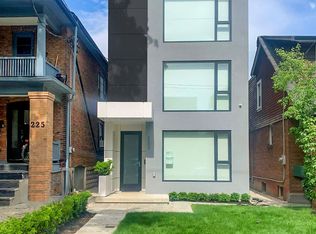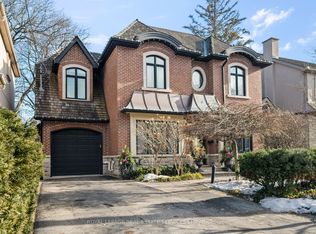Exceptional Opportunity To Own This Brand New, Modern French Chateau Inspired Luxury Home With Meticulously Curated Features That Set It Apart From The Rest. Located In The Heart Of Etobicoke, This Elegant, Transitional Masterpiece Features Superb Finishes And An Ideal Floor Plan Boasting Over 5,000 Sq. Ft. Of Total Living Space. Custom Eat-In Kitchen With B/I High End Wolf/Sub-Zero Miele Appliances, B/I Speakers, Large Center Island With Stone Countertops. Floor To Ceiling Windows, Multiple Walkouts, Unmatched Primary Suite With Oversized Balcony, Walk-In Closet And A Lavish En-Suite Bath With Heated Floors. This Exceptional, One-Of-A-Kind Home Has Countless Luxurious Features Such As An Entertainer's Dream Basement With A Large Custom Wine Cellar, A Spacious Home Theatre And An Oversized Rec. Room. Rare Opportunity And An Absolute One-Of-A-Kind Beauty Top To Bottom With The Utmost Attention To Detail.
New construction
C$3,548,800
121 Edgecroft Rd, Toronto, ON M8Z 2C2
5beds
6baths
Single Family Residence
Built in ----
5,699.84 Square Feet Lot
$-- Zestimate®
C$--/sqft
C$-- HOA
What's special
Superb finishesCustom eat-in kitchenFloor to ceiling windowsMultiple walkoutsUnmatched primary suiteOversized balconyWalk-in closet
- 4 days |
- 49 |
- 2 |
Zillow last checked: 8 hours ago
Listing updated: 21 hours ago
Listed by:
SUTTON GROUP-TOWER REALTY LTD.
Source: TRREB,MLS®#: W12801170 Originating MLS®#: Toronto Regional Real Estate Board
Originating MLS®#: Toronto Regional Real Estate Board
Facts & features
Interior
Bedrooms & bathrooms
- Bedrooms: 5
- Bathrooms: 6
Primary bedroom
- Level: Second
- Dimensions: 3.83 x 5.88
Bedroom
- Level: Lower
- Dimensions: 3.33 x 3.52
Bedroom 2
- Level: Second
- Dimensions: 3.67 x 3.7
Bedroom 3
- Level: Second
- Dimensions: 3.67 x 3.65
Bedroom 4
- Level: Second
- Dimensions: 3.66 x 4.42
Dining room
- Level: Main
- Dimensions: 5.64 x 4.36
Family room
- Level: Main
- Dimensions: 5.05 x 5.84
Great room
- Level: Lower
- Dimensions: 6.6 x 3.92
Kitchen
- Level: Main
- Dimensions: 4.33 x 6.63
Media room
- Level: Lower
- Dimensions: 3.33 x 5.58
Office
- Level: Main
- Dimensions: 3.4 x 3.54
Recreation
- Level: Lower
- Dimensions: 9.34 x 5.79
Heating
- Forced Air, Gas
Cooling
- Central Air
Features
- ERV/HRV, Central Vacuum
- Basement: Finished with Walk-Out,Separate Entrance
- Has fireplace: Yes
- Fireplace features: Natural Gas
Interior area
- Living area range: 3000-3500 null
Property
Parking
- Total spaces: 3
- Parking features: Private
- Has garage: Yes
Features
- Stories: 2
- Patio & porch: Deck, Patio, Porch
- Exterior features: Landscaped, Lawn Sprinkler System, Lighting, Privacy
- Pool features: None
- Waterfront features: None
Lot
- Size: 5,699.84 Square Feet
- Features: Fenced Yard, Park, Place Of Worship, Public Transit, School
Details
- Parcel number: 075260056
Construction
Type & style
- Home type: SingleFamily
- Property subtype: Single Family Residence
Materials
- Brick, Stone
- Foundation: Concrete, Poured Concrete
- Roof: Shingle
Condition
- New construction: Yes
Utilities & green energy
- Sewer: Sewer
- Water: Water System
Community & HOA
Community
- Security: Monitored, Smoke Detector(s)
Location
- Region: Toronto
Financial & listing details
- Date on market: 2/19/2026
SUTTON GROUP-TOWER REALTY LTD.
By pressing Contact Agent, you agree that the real estate professional identified above may call/text you about your search, which may involve use of automated means and pre-recorded/artificial voices. You don't need to consent as a condition of buying any property, goods, or services. Message/data rates may apply. You also agree to our Terms of Use. Zillow does not endorse any real estate professionals. We may share information about your recent and future site activity with your agent to help them understand what you're looking for in a home.
Price history
Price history
Price history is unavailable.
Public tax history
Public tax history
Tax history is unavailable.Climate risks
Neighborhood: Stonegate
Nearby schools
GreatSchools rating
No schools nearby
We couldn't find any schools near this home.
