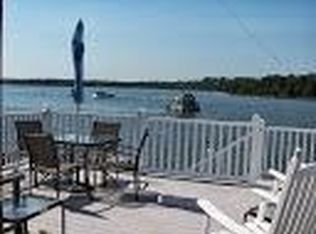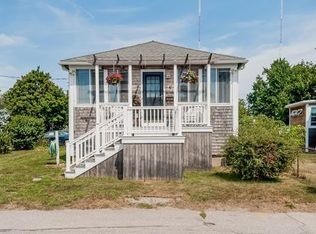Sold for $1,125,000
$1,125,000
121 Edgewater Rd, Hull, MA 02045
3beds
1,150sqft
Single Family Residence
Built in 1914
0.29 Acres Lot
$1,278,700 Zestimate®
$978/sqft
$3,227 Estimated rent
Home value
$1,278,700
$1.18M - $1.39M
$3,227/mo
Zestimate® history
Loading...
Owner options
Explore your selling options
What's special
Sunset Point ~ Spectacular sunsets and equally memorable sunrises from the comfort of this home! Situated directly across from beautiful World's End sanctuary where every season provides you with a daily view of unmatched beauty and nature. This sweet and sassy bungalow has a generous 12,500 sq. ft. lot that opens the door to expansion opportunities! A perfect location to install floats off your seawall for boating/kayak/paddle board/canoe. Or sit on your back deck and enjoy the lively boat traffic to and from The Cove on a hot summer day. This home boasts 2 bedrooms and a full bath on the main floor with a loft style bedroom/sitting area and a 1/2 bath on the second floor. Aprea Design has created a beautiful vision for this home as a renovation project. Preliminary plans are included in the sale of this home. Easy commute to Boston via Ferry including Logan Airport or a short drive to Nantasket Junction Commuter Rail. There are so many possibilities with this property!
Zillow last checked: 8 hours ago
Listing updated: May 05, 2023 at 05:24am
Listed by:
Barbie O'Brien Walsh 617-771-7615,
Compass 781-285-8028
Bought with:
Barbie O'Brien Walsh
Compass
Source: MLS PIN,MLS#: 73089899
Facts & features
Interior
Bedrooms & bathrooms
- Bedrooms: 3
- Bathrooms: 2
- Full bathrooms: 1
- 1/2 bathrooms: 1
Primary bedroom
- Features: Closet, Flooring - Hardwood
- Level: First
Bedroom 2
- Features: Closet, Flooring - Hardwood
- Level: First
Bedroom 3
- Features: Closet, Flooring - Hardwood
- Level: Third
Bathroom 1
- Features: Bathroom - Full
- Level: First
Bathroom 2
- Features: Bathroom - Half
- Level: Second
Dining room
- Features: Ceiling Fan(s), Flooring - Hardwood
- Level: First
Kitchen
- Level: First
Living room
- Features: Ceiling Fan(s), Flooring - Hardwood, Open Floorplan
- Level: First
Heating
- Forced Air
Cooling
- None
Appliances
- Included: Gas Water Heater, Range, Dishwasher, Disposal, Refrigerator, Washer, Dryer
- Laundry: Gas Dryer Hookup, In Basement, Washer Hookup
Features
- Sun Room, Living/Dining Rm Combo
- Flooring: Wood, Vinyl, Flooring - Wood, Flooring - Hardwood
- Doors: Storm Door(s)
- Windows: Insulated Windows
- Basement: Full,Walk-Out Access,Interior Entry,Garage Access,Unfinished
- Number of fireplaces: 1
Interior area
- Total structure area: 1,150
- Total interior livable area: 1,150 sqft
Property
Parking
- Total spaces: 5
- Parking features: Under, Paved Drive, Off Street, On Street, Paved
- Attached garage spaces: 1
- Uncovered spaces: 4
Features
- Patio & porch: Porch - Enclosed, Deck, Deck - Wood
- Exterior features: Porch - Enclosed, Deck, Deck - Wood
- Has view: Yes
- View description: Water, Bay, Dock/Mooring
- Has water view: Yes
- Water view: Bay,Dock/Mooring,Water
- Waterfront features: Waterfront, Bay, Dock/Mooring, Deep Water Access, Bay, 0 to 1/10 Mile To Beach
Lot
- Size: 0.29 Acres
- Features: Flood Plain
Details
- Parcel number: 1044577
- Zoning: SFB
Construction
Type & style
- Home type: SingleFamily
- Architectural style: Cottage,Bungalow
- Property subtype: Single Family Residence
Materials
- Frame
- Foundation: Concrete Perimeter
- Roof: Shingle
Condition
- Year built: 1914
Utilities & green energy
- Electric: 110 Volts, 100 Amp Service
- Sewer: Public Sewer
- Water: Public
- Utilities for property: for Gas Range, for Gas Dryer, Washer Hookup
Community & neighborhood
Community
- Community features: Shopping, Tennis Court(s), Walk/Jog Trails, Laundromat, Conservation Area, Marina, Public School, T-Station
Location
- Region: Hull
Other
Other facts
- Listing terms: Contract
- Road surface type: Paved
Price history
| Date | Event | Price |
|---|---|---|
| 5/4/2023 | Sold | $1,125,000-4.3%$978/sqft |
Source: MLS PIN #73089899 Report a problem | ||
| 3/28/2023 | Contingent | $1,175,000$1,022/sqft |
Source: MLS PIN #73089899 Report a problem | ||
| 3/22/2023 | Listed for sale | $1,175,000+17.5%$1,022/sqft |
Source: MLS PIN #73089899 Report a problem | ||
| 10/15/2021 | Sold | $1,000,000+2930.3%$870/sqft |
Source: Public Record Report a problem | ||
| 8/30/1996 | Sold | $33,000$29/sqft |
Source: Public Record Report a problem | ||
Public tax history
| Year | Property taxes | Tax assessment |
|---|---|---|
| 2025 | $13,284 +16.5% | $1,186,100 +21.2% |
| 2024 | $11,400 +21.9% | $978,500 +27.4% |
| 2023 | $9,349 +3.7% | $768,200 +6.8% |
Find assessor info on the county website
Neighborhood: 02045
Nearby schools
GreatSchools rating
- 7/10Lillian M. Jacobs SchoolGrades: PK-7Distance: 2.7 mi
- 7/10Hull High SchoolGrades: 6-12Distance: 3 mi
Get a cash offer in 3 minutes
Find out how much your home could sell for in as little as 3 minutes with a no-obligation cash offer.
Estimated market value$1,278,700
Get a cash offer in 3 minutes
Find out how much your home could sell for in as little as 3 minutes with a no-obligation cash offer.
Estimated market value
$1,278,700

