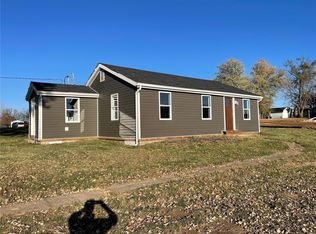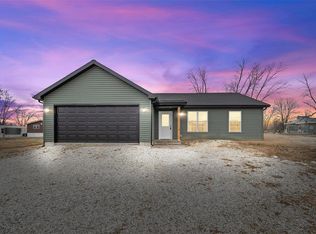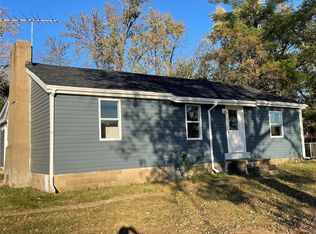Closed
Listing Provided by:
Lisa L Burkemper 314-280-5869,
Berkshire Hathaway HomeServices Select Properties
Bought with: Berkshire Hathaway HomeServices Select Properties
Price Unknown
121 Elm Tree Rd, Moscow Mills, MO 63362
3beds
1,232sqft
Single Family Residence
Built in ----
8,546.47 Square Feet Lot
$258,800 Zestimate®
$--/sqft
$1,354 Estimated rent
Home value
$258,800
$230,000 - $292,000
$1,354/mo
Zestimate® history
Loading...
Owner options
Explore your selling options
What's special
Be the first to live in this beautiful new home featuring a desirable split-bedroom floor plan and vaulted ceilings in the kitchen, living room, and primary suite. Enjoy modern touches like quartz countertops, LVP flooring in kitchen and baths, sleek black plumbing and hardware fixtures, and neutral paint tones throughout. Step out back to your patio—perfect for relaxing or entertaining.
Included with this home: (Stainless Frigidaire Appliances: smooth top range, built-in microwave and dishwasher), quartz countertops, a 10x10 patio, 2-car garage, 50-gallon water heater, 2-10 Home Buyer’s Warranty. Some photos may vary from the completed home and have been noted.
Concrete driveway, walkway and patio are scheduled to be poured the first week of August and final grading, seed and straw right after (weather permitting) so you’ll be all set to move in right after!
*Ask me about building this model (The "Ruby") or choose from others on your own land!
Zillow last checked: 8 hours ago
Listing updated: September 15, 2025 at 01:45pm
Listing Provided by:
Lisa L Burkemper 314-280-5869,
Berkshire Hathaway HomeServices Select Properties
Bought with:
Lisa L Burkemper, 1999111942
Berkshire Hathaway HomeServices Select Properties
Source: MARIS,MLS#: 25019751 Originating MLS: East Central Board of REALTORS
Originating MLS: East Central Board of REALTORS
Facts & features
Interior
Bedrooms & bathrooms
- Bedrooms: 3
- Bathrooms: 2
- Full bathrooms: 2
- Main level bathrooms: 2
- Main level bedrooms: 3
Primary bedroom
- Features: Floor Covering: Carpeting
- Level: Main
- Area: 210
- Dimensions: 15 x 14
Bedroom
- Features: Floor Covering: Carpeting
- Level: Main
- Area: 120
- Dimensions: 12 x 10
Bedroom
- Features: Floor Covering: Carpeting
- Level: Main
- Area: 120
- Dimensions: 12 x 10
Primary bathroom
- Features: Floor Covering: Luxury Vinyl Plank
Other
- Features: Floor Covering: Other
Kitchen
- Features: Floor Covering: Luxury Vinyl Plank
- Level: Main
- Area: 144
- Dimensions: 12 x 12
Living room
- Features: Floor Covering: Carpeting
- Level: Main
- Area: 221
- Dimensions: 13 x 17
Heating
- Forced Air, Electric
Cooling
- Central Air, Electric
Appliances
- Included: Dishwasher, Microwave, Electric Range, Electric Oven, Stainless Steel Appliance(s), Electric Water Heater
- Laundry: Main Level
Features
- Kitchen/Dining Room Combo, Vaulted Ceiling(s), Custom Cabinetry, Eat-in Kitchen, Pantry
- Flooring: Carpet
- Doors: Panel Door(s)
- Windows: Insulated Windows
- Has basement: No
- Has fireplace: No
- Fireplace features: None
Interior area
- Total structure area: 1,232
- Total interior livable area: 1,232 sqft
- Finished area above ground: 1,232
Property
Parking
- Total spaces: 2
- Parking features: Attached, Garage, Covered, Off Street
- Attached garage spaces: 2
Features
- Levels: One
- Patio & porch: Patio, Covered
Lot
- Size: 8,546 sqft
- Dimensions: .1962 acres
Details
- Parcel number: TBD
- Special conditions: Standard
Construction
Type & style
- Home type: SingleFamily
- Architectural style: Traditional,Ranch
- Property subtype: Single Family Residence
Materials
- Vinyl Siding
- Foundation: Slab
Condition
- New Construction
- New construction: Yes
Details
- Builder name: Wilferd Enterprises Llc
- Warranty included: Yes
Utilities & green energy
- Sewer: Public Sewer
- Water: None
- Utilities for property: Electricity Connected
Community & neighborhood
Security
- Security features: Smoke Detector(s)
Location
- Region: Moscow Mills
Other
Other facts
- Listing terms: Cash,Conventional,FHA,USDA Loan,VA Loan
- Ownership: Private
- Road surface type: Concrete
Price history
| Date | Event | Price |
|---|---|---|
| 9/15/2025 | Sold | -- |
Source: | ||
| 8/11/2025 | Pending sale | $255,000$207/sqft |
Source: | ||
| 7/9/2025 | Price change | $255,000-0.8%$207/sqft |
Source: | ||
| 4/1/2025 | Listed for sale | $257,000$209/sqft |
Source: | ||
Public tax history
| Year | Property taxes | Tax assessment |
|---|---|---|
| 2024 | $46 -94.3% | $733 -94.3% |
| 2023 | $803 +3.7% | $12,960 |
| 2022 | $774 | $12,960 +4.2% |
Find assessor info on the county website
Neighborhood: 63362
Nearby schools
GreatSchools rating
- 4/10Wm. R. Cappel Elementary SchoolGrades: K-5Distance: 0.4 mi
- 5/10Troy Middle SchoolGrades: 6-8Distance: 4 mi
- 6/10Troy Buchanan High SchoolGrades: 9-12Distance: 2.9 mi
Schools provided by the listing agent
- Elementary: Wm. R. Cappel Elem.
- Middle: Troy South Middle School
- High: Troy Buchanan High
Source: MARIS. This data may not be complete. We recommend contacting the local school district to confirm school assignments for this home.
Get a cash offer in 3 minutes
Find out how much your home could sell for in as little as 3 minutes with a no-obligation cash offer.
Estimated market value
$258,800
Get a cash offer in 3 minutes
Find out how much your home could sell for in as little as 3 minutes with a no-obligation cash offer.
Estimated market value
$258,800


